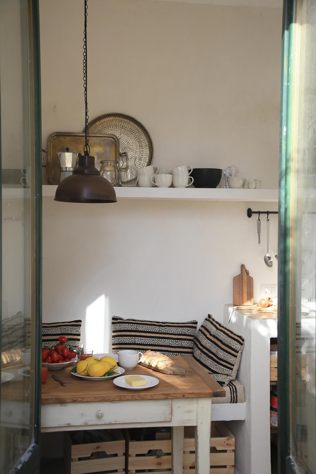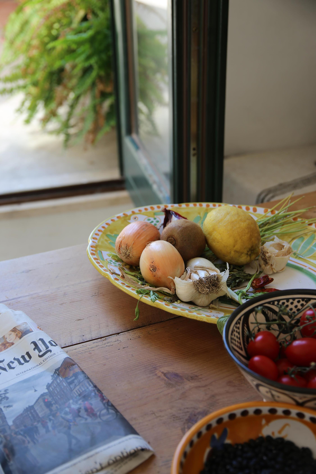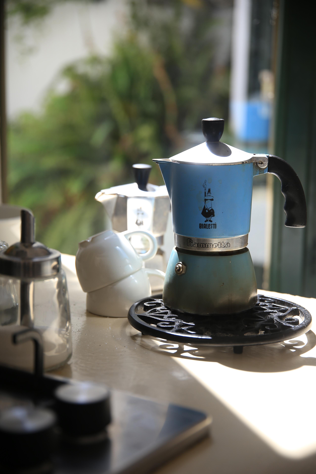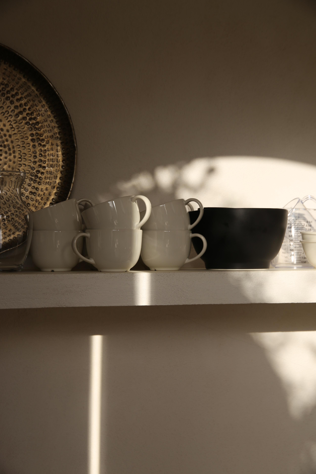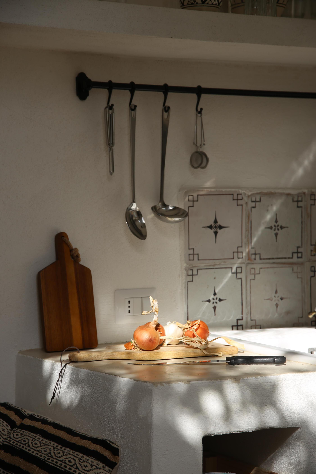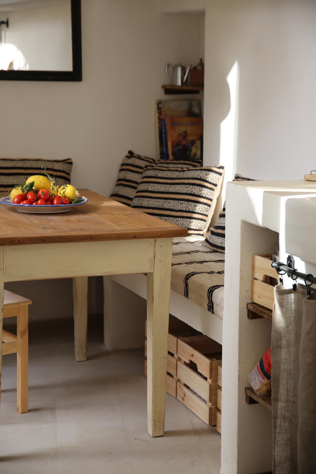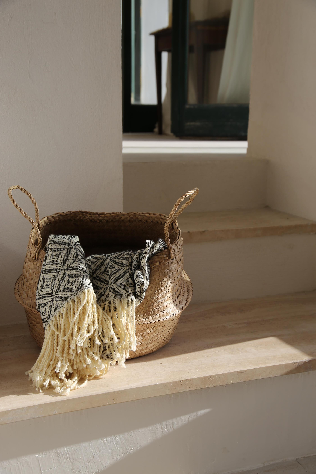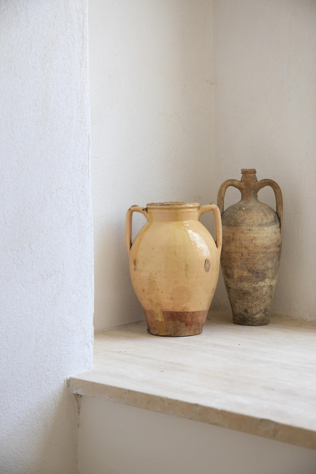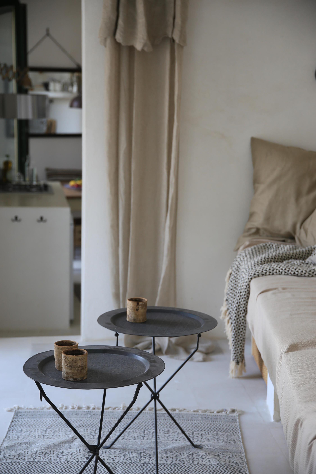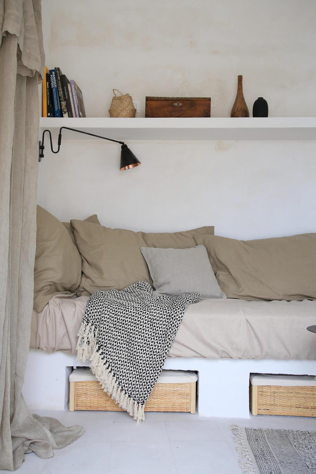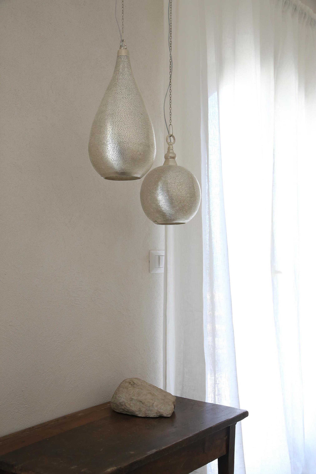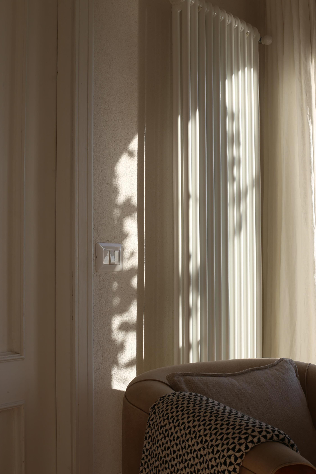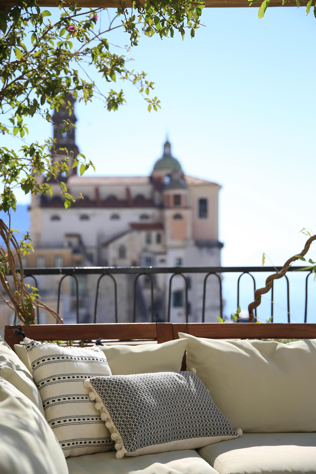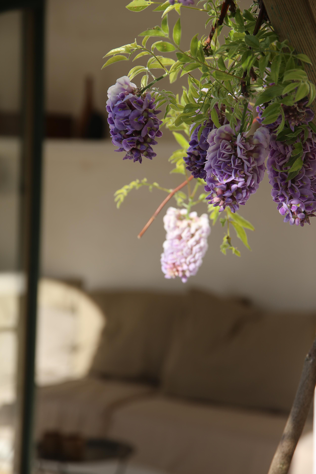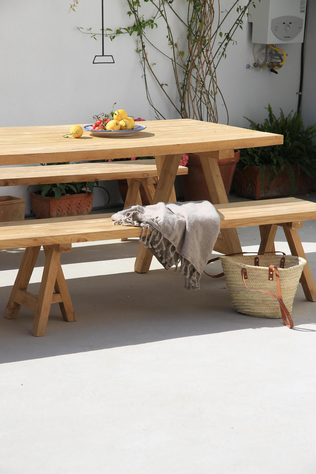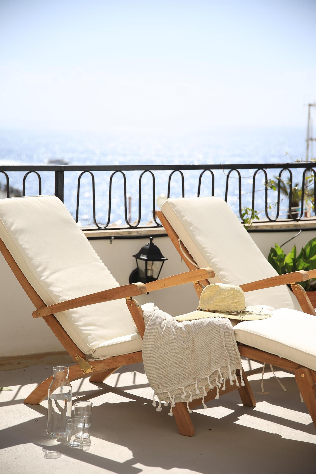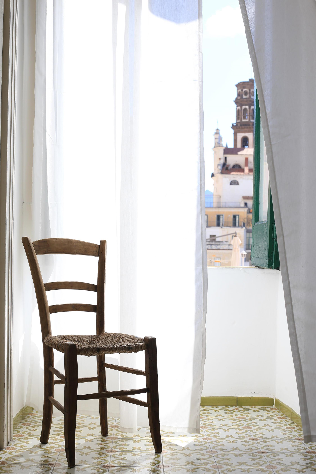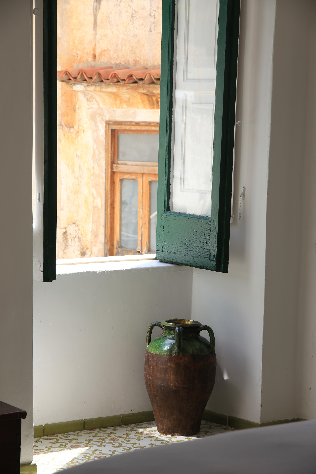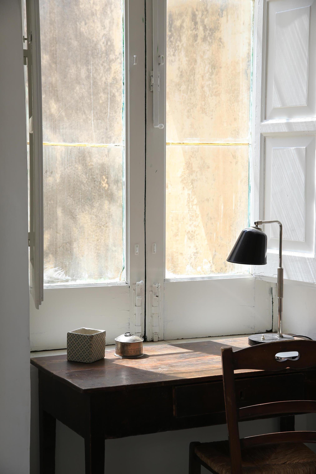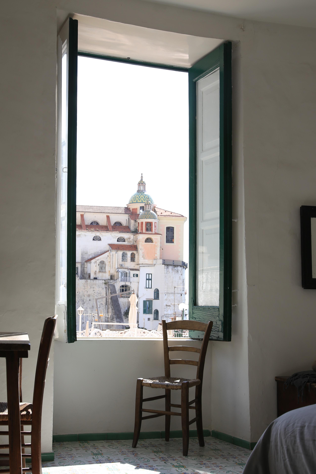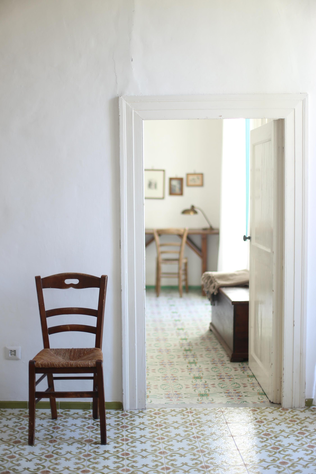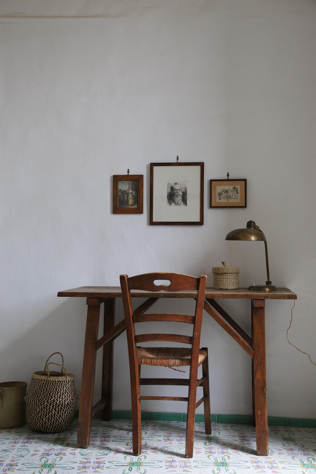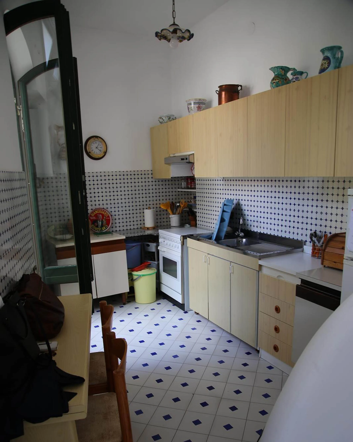a house on the amalfi coast
HOLIDAY HOME IN A TINY ITALIAN VILLAGE
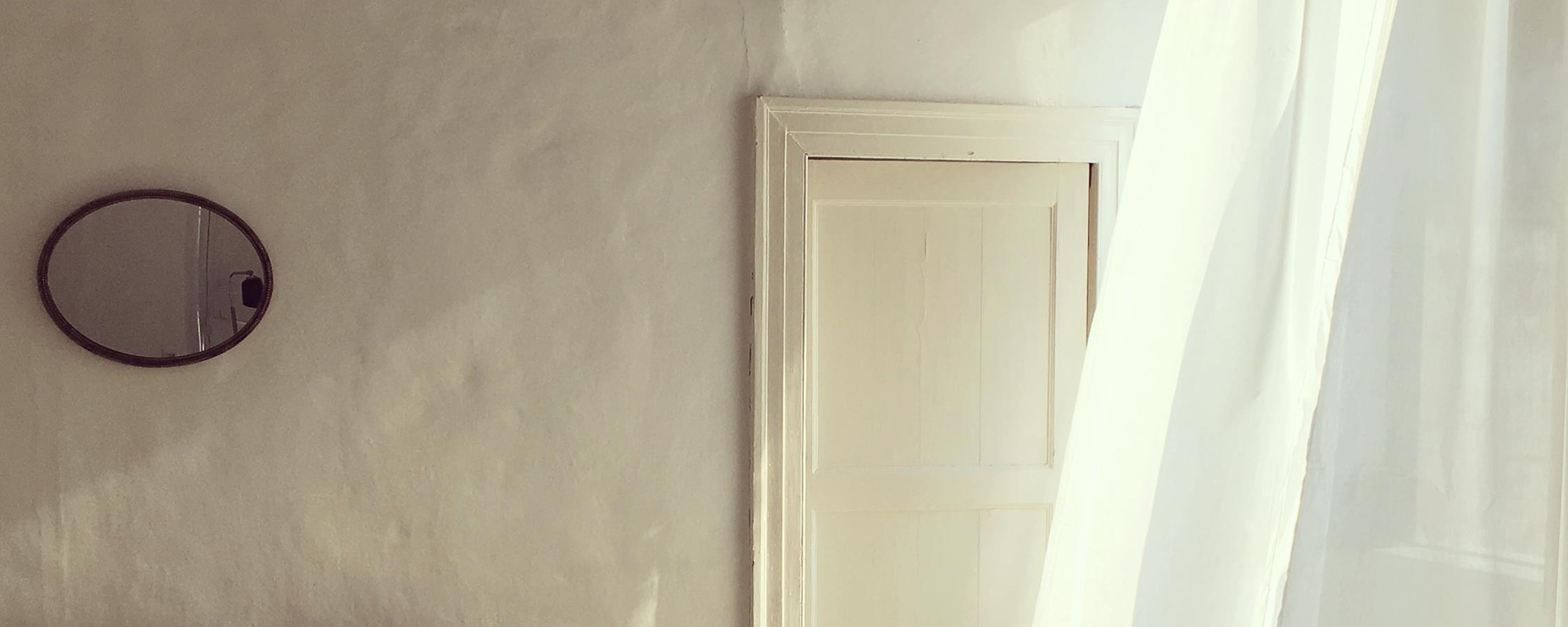
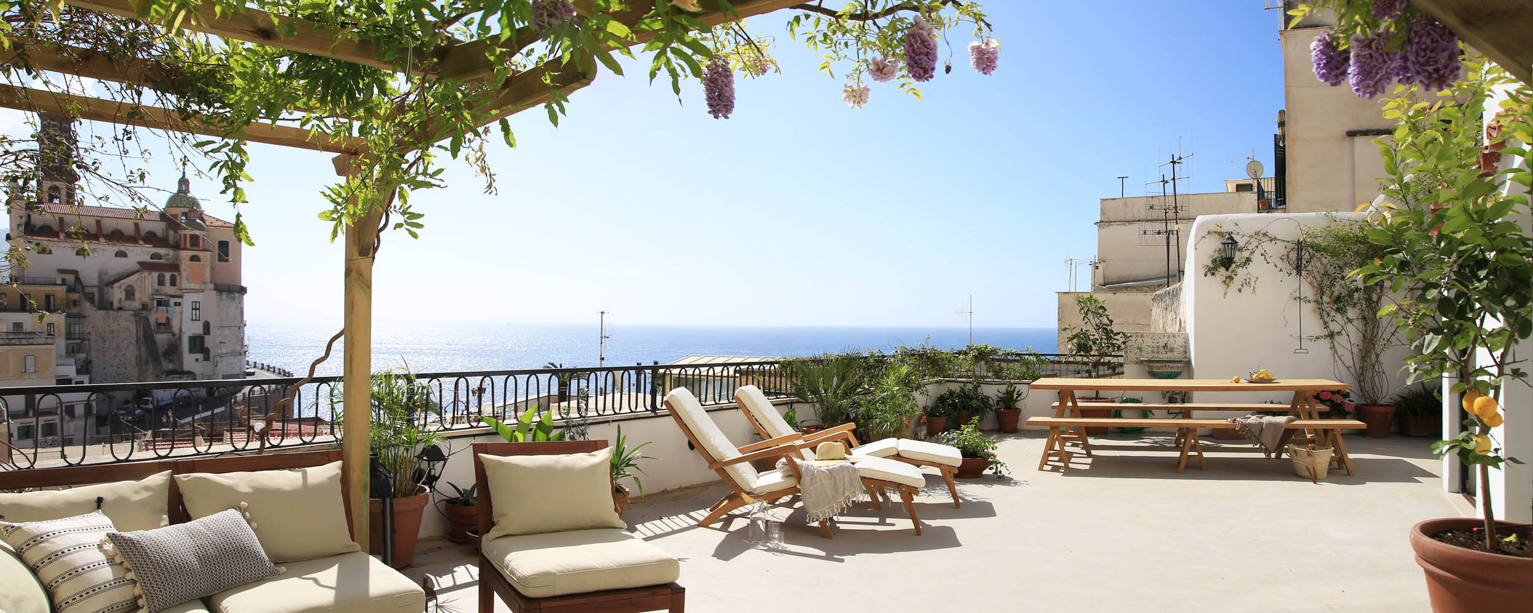
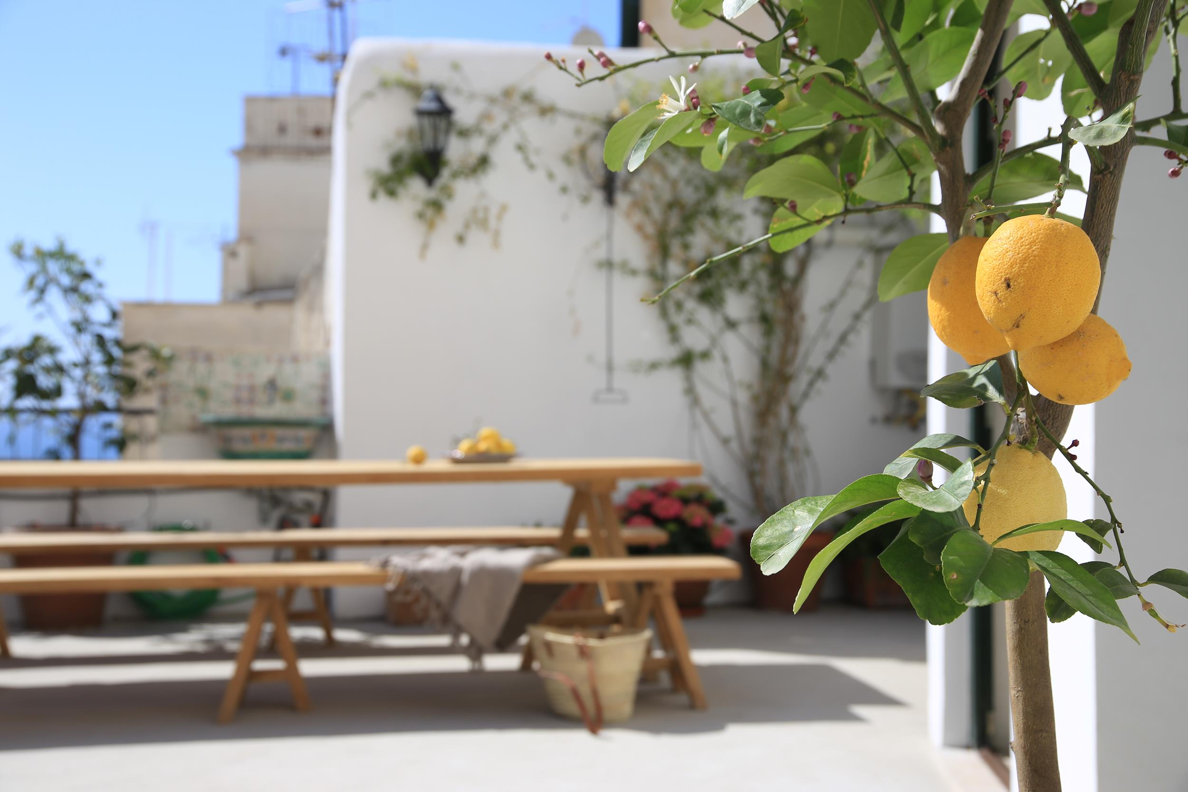
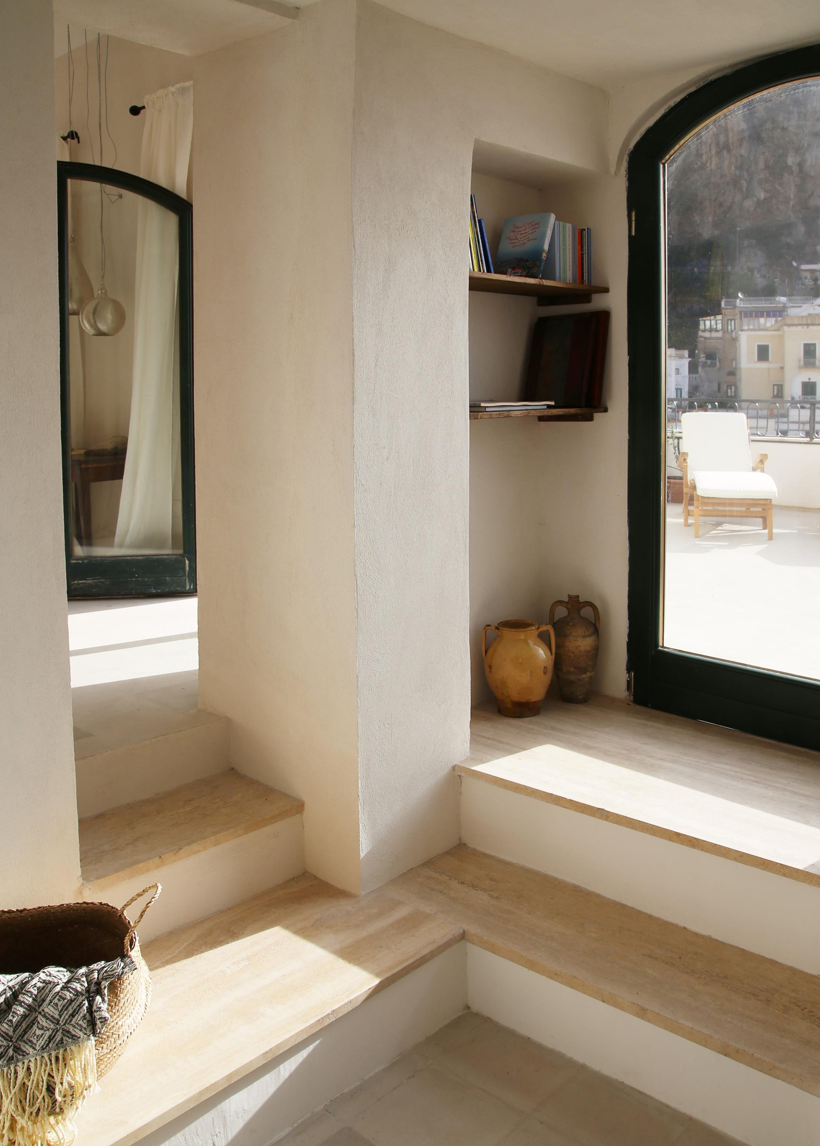



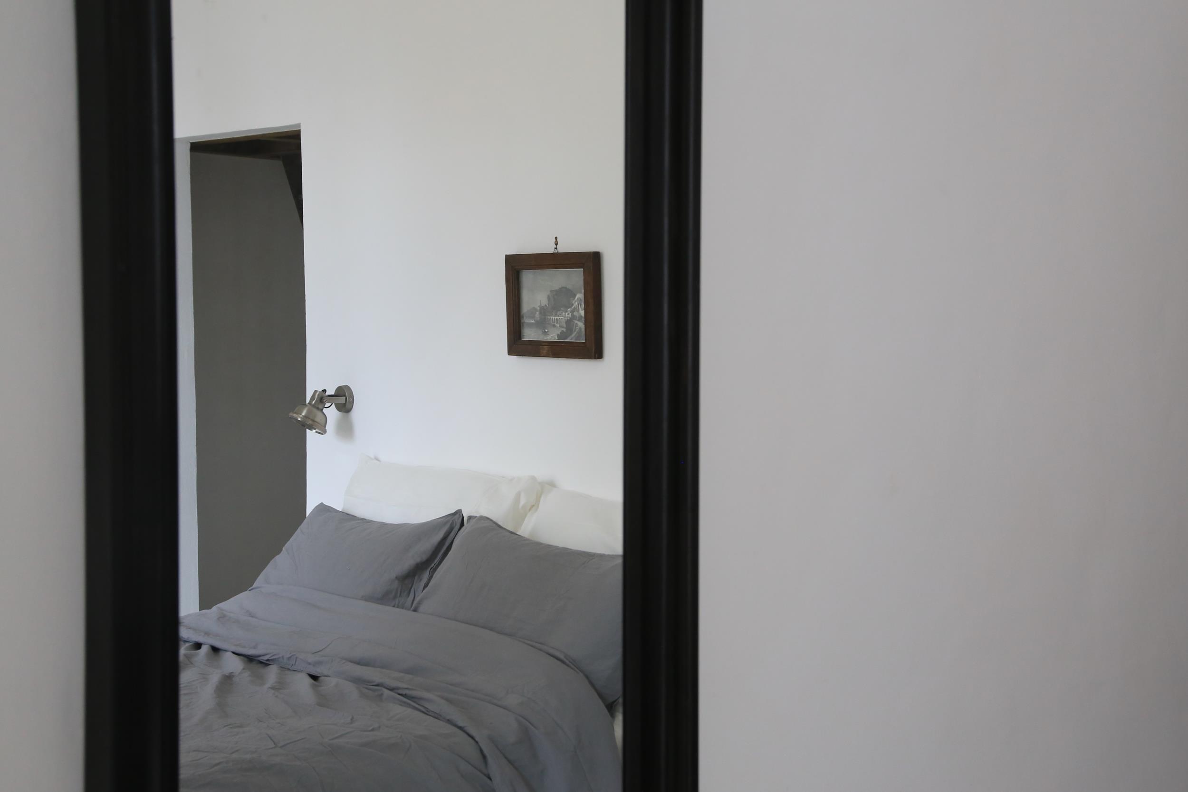
go to gallery for larger images
The house in the tiny south Italian village had been a holiday home for an Italian family for generations. When they decided it was time to part with it and leave it to new owners the house was in need of a bit of maintenance, but the location in a World Heritage List village meant there was not much room for building alterations of a major kind. But with a few small structural changes and a partial surface upgrade the house turned out to be the perfect Italian home away from home for another family, this time a Norwegian one.
Villages on the Amalfi Coast consists mainly of small whitewashed or pastel colored houses placed more or less one on top of the other, with winding alleys and long steps in an intricate network around, over and in tunnels under the buildings. Typically for the village also this house is positioned on top of another building structure, and has its entrance from the alley behind the top floor. From here you enter into the living areas, with direct access onto the houses’s undisputed center: the large terrace with a stunning view over the village, the valley and the sea.
This upper part is the newest part of the building, with fewer original details to preserve. The need for a more functional kitchen and flexible use of the rooms led to a fundamental upgrade in these areas, including all wall surfaces, the laying of reclaimed old cement tiles on the floors, and mural sofa and kitchen, complete with 200 years old majolica tiles as kitchen splashback.
Below the living areas lies the older quarters of the house, with bed- and bathrooms. Here the thick stone walls with uneven plastering following the structure of the stone was kept unchanged, just repainted for maintenance. The floor on this level is laid with beautifully hand painted majolica tiles that were kept untouched, just repaired where necessary.
The furnishing and decoration of the rooms was done in close coordination with the original language of the house, trying to underline the simplicity in its style. In the bedroom section the rooms are mainly furnished with treasures from Italian antique fairs and roadside markets, in tune with the original details in these rooms. Upstairs, in the newer part of the building, the furniture and decoration is a mix of custom made on site, reclaimed tiles, market finds and contemporary items, creating a more modern Mediterranean ambience.
The terrace is the main focal point of the house, and where most of the daily holiday life takes place. Various zones gives space for different activities, making it possible to both gather together around the large and rustic dining table and to have a moment alone in the sun lounger, or maybe seeking the shade in the terrace sofa under a flowering pergola. The plants in the terrace are selected mainly for their greenery, creating a lush garden backdrop, and supplemented with flowering plants in some areas to add a splash of color.
If the idea of finding your very own holiday home in Italy appeals to you you might find this blog post useful.
A glimpse of the process:





Renovation by Forte Edil (Aniello Forte)
110 m2
Completed 2017


