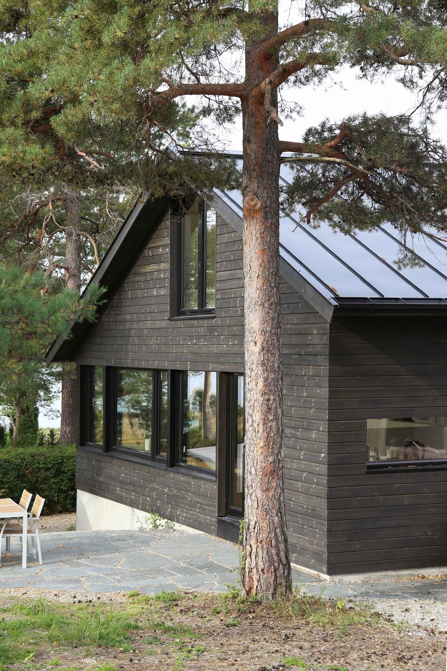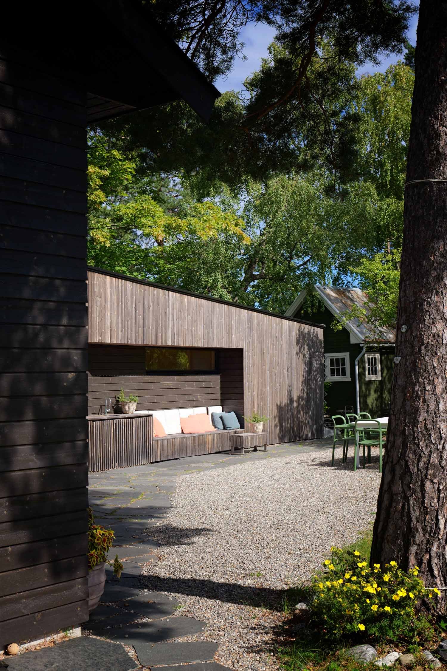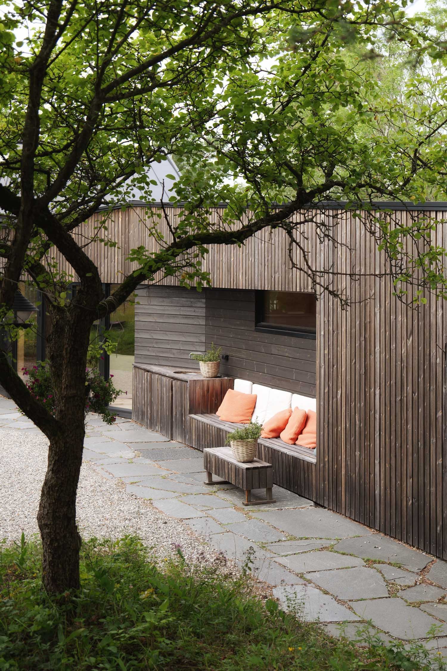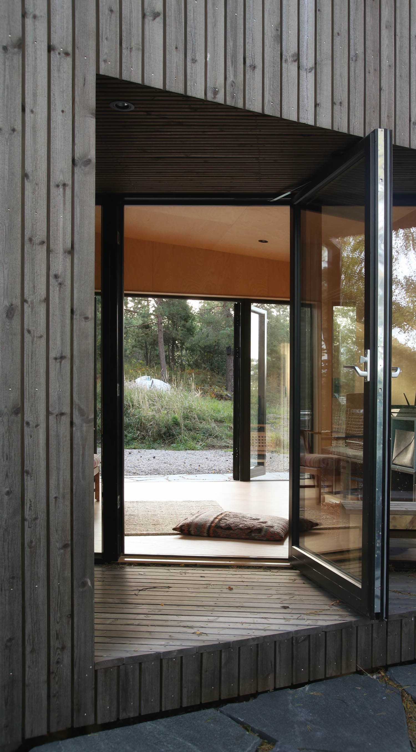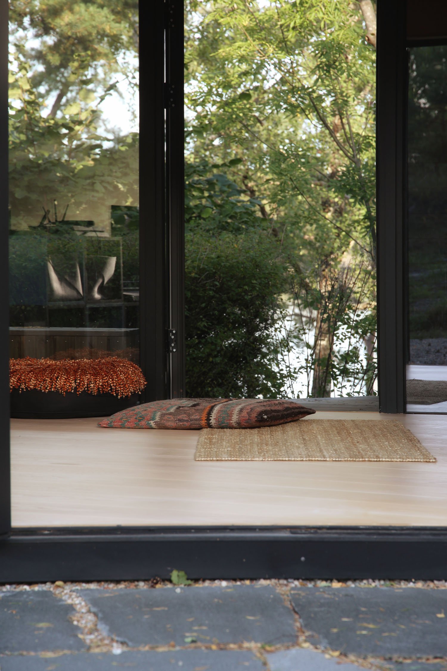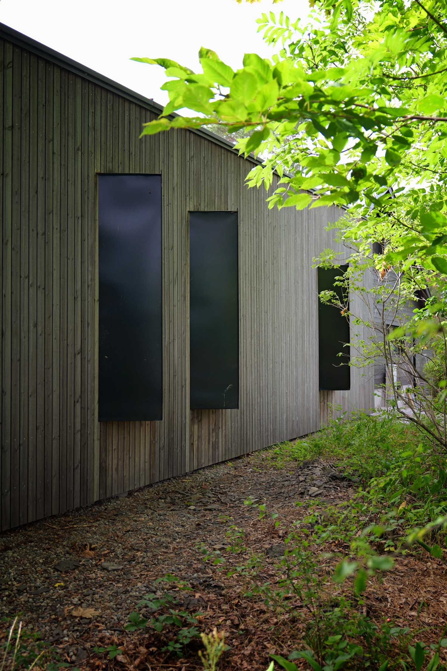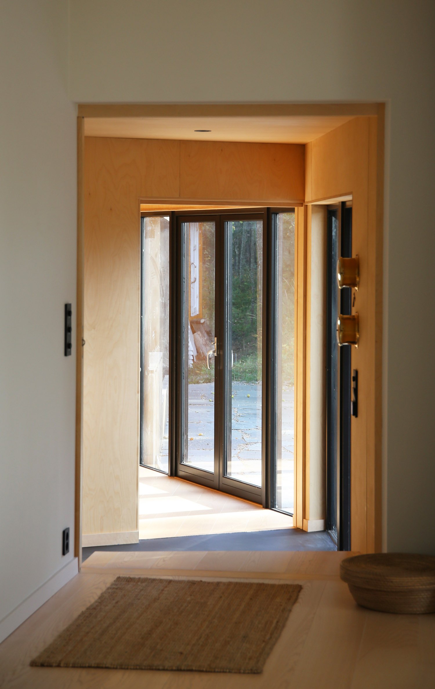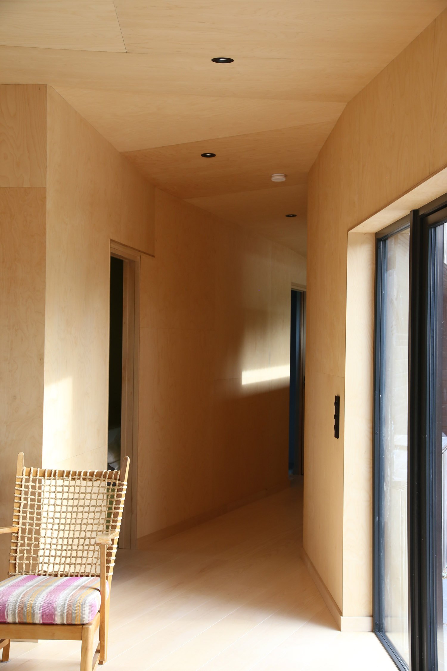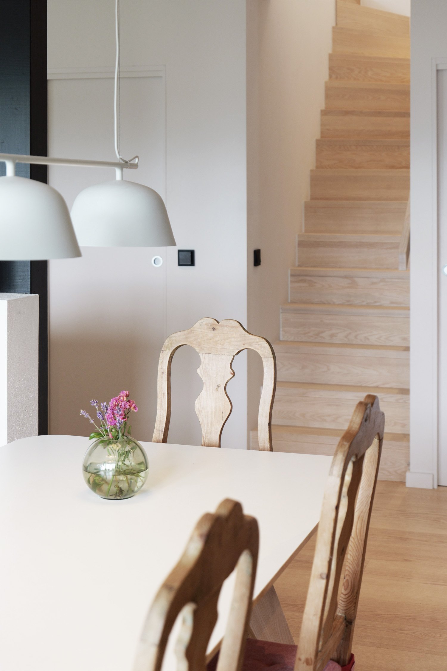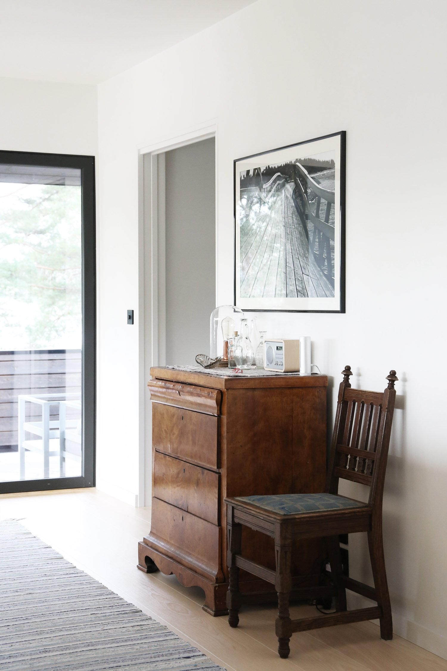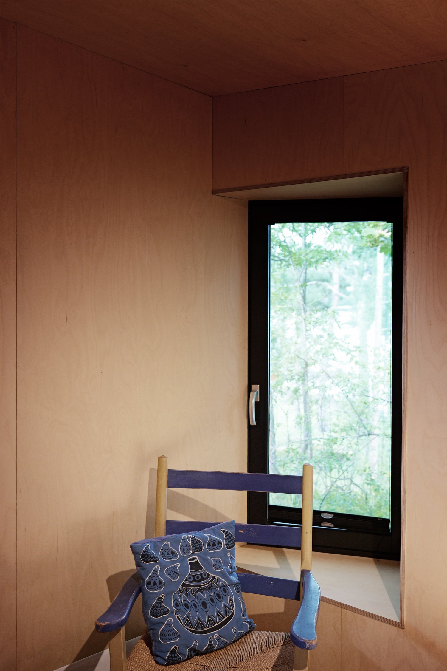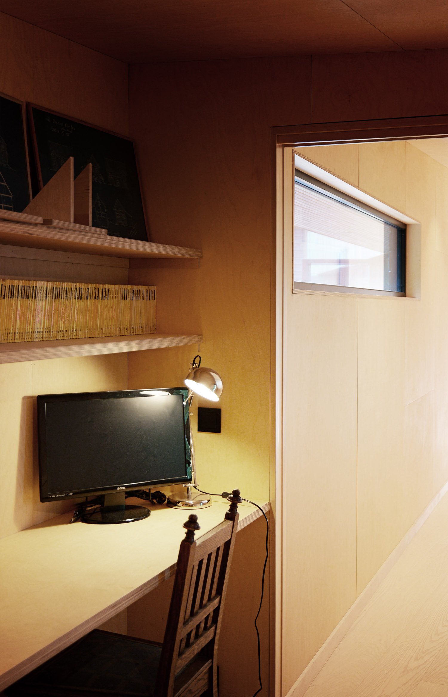grandfather’s summer house
CABIN ON OUSTØYA, IN THE OSLO FJORD
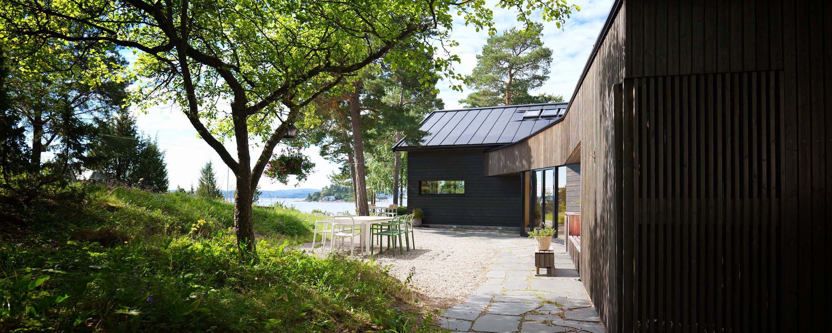
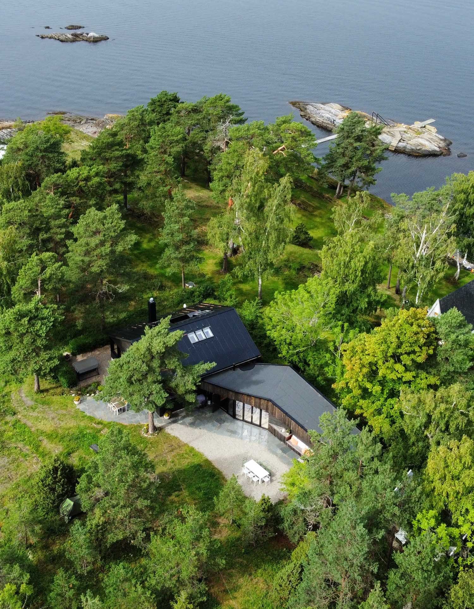
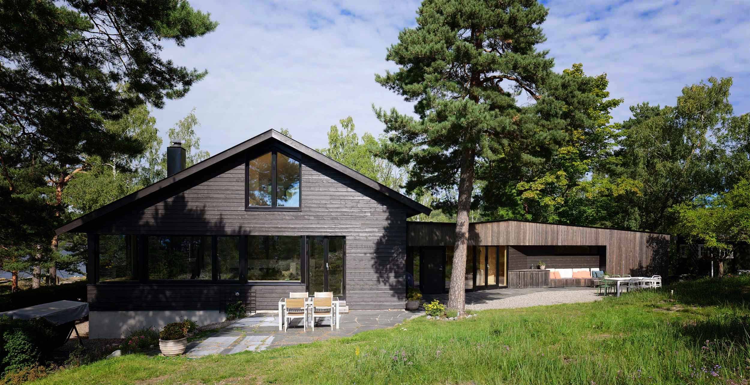
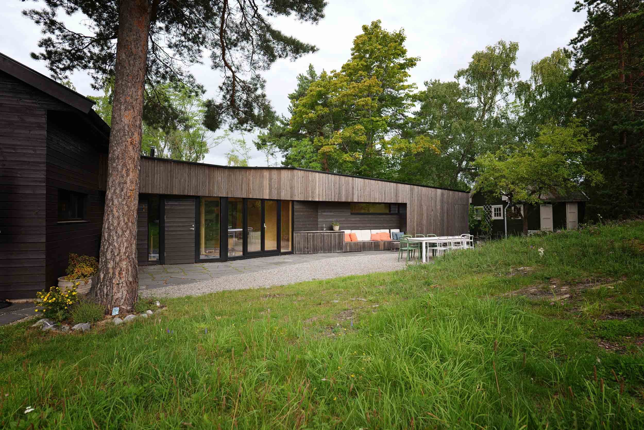
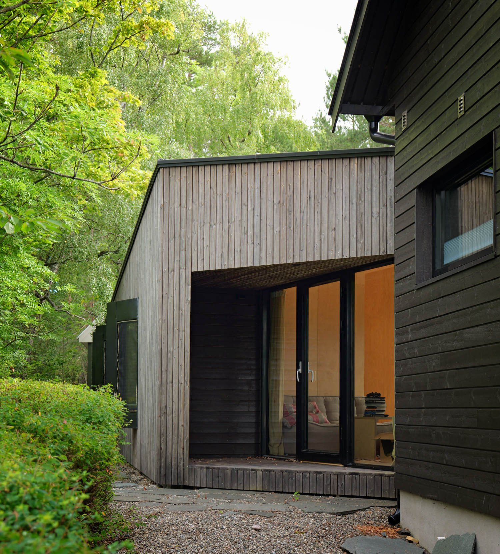
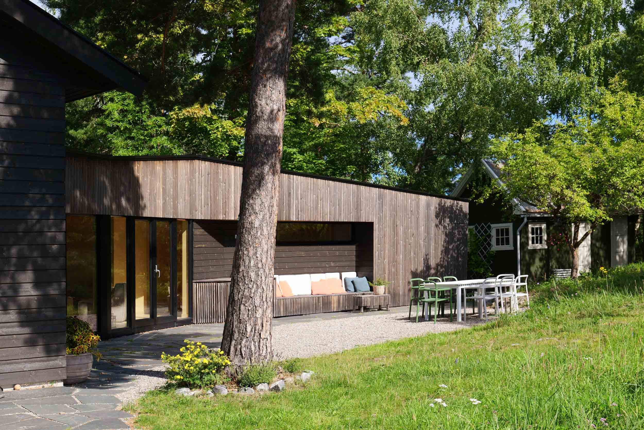
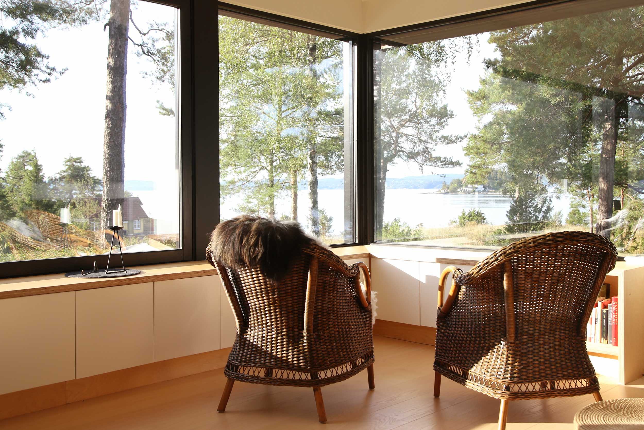
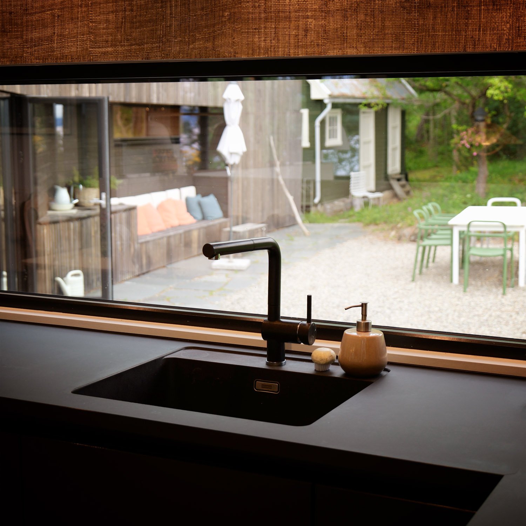
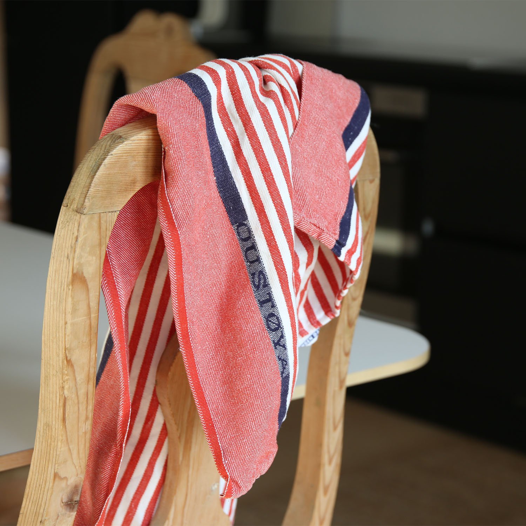
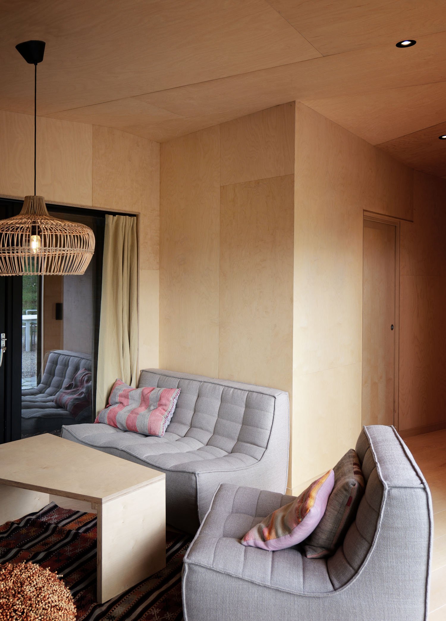
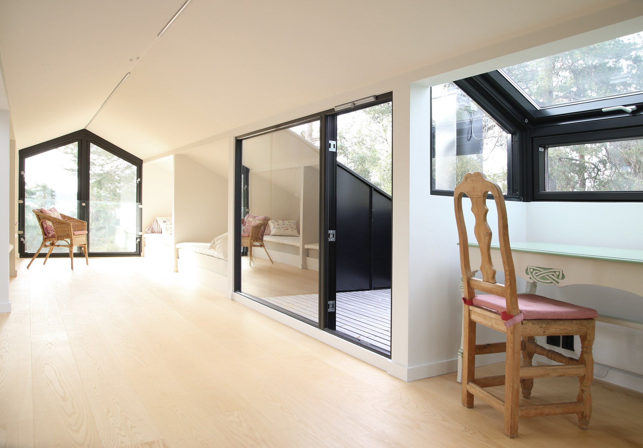
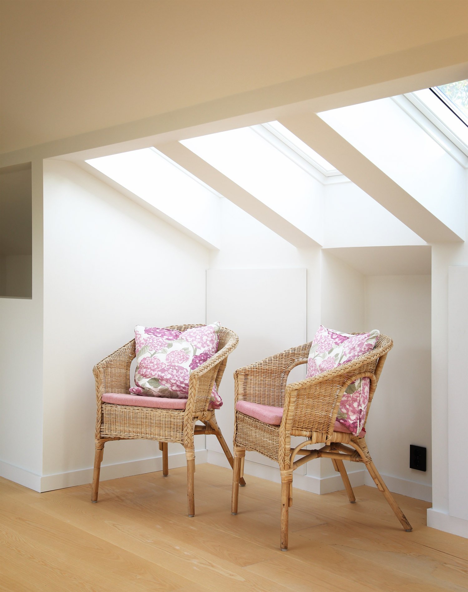
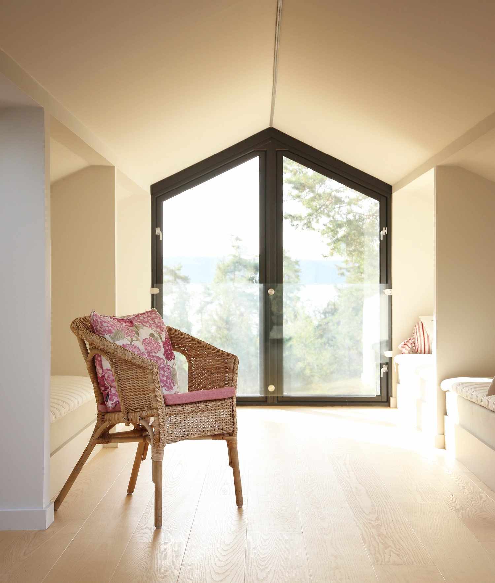
go to gallery for larger images
The clients had an old summer house in an island in the Oslo fjord, inherited from a grandfather who back in the days owned both this cottage and a lot of the land around it. The site is spectacular, a promontory in the fjord with sea on three sides, and woods dividing it from the rest of the island, which also accommodates a famous golf course.
The first house on the site was built in 1913, a distinguished skipper house. It was seized by Germans during the war, and had to be torn down afterwards, leaving only the shed intact. A new cottage was constructed on the foundations of the old house, and has served the family until now, when time had come for an upgrade and an extension, to make space for both the family and for visitors.
The existing cottage, being built with after-war materials, was not in good shape, and most of the construction had to be replaced. The cottage was rebuilt with the original shape and size, but with new facade and organization of the plan. The ground floor kept the original living area orientation towards the south with the fjord, but shifted bedrooms and kitchen around and found space for a bathroom. The loft above was incorporated in the living space and made room for guest beds, a home office and a tiny roof terrace where you can sit surrounded by pine trees overlooking the fjord.
The new extension has the shape of a winding arm connecting the old cottage with the even older shed, while securing privacy from the sea and from surrounding properties. The twisting plan is a result of an attempt to create a functional transition to the existing cottage that at the same time does not steal the best spot in the yard in the front of the cottage, but leaves a warm nook, sheltered from the wind. We find the same twisting movement in the section, with the roof of the extension volume starting just below the old house’s cornice, rising to the high point above the lounge, and then decline again towards the old shed.
The time here is spent outdoors, so the rooms in the extension are small, no bigger than they need to be. The windows are kept at a minimum, angled away from neighboring cottages and instead directed towards the sea. A small living space in the extension “arm” has floor-to-ceiling windows on both sides, connecting the yard with the sea view to the north, and providing a direct, step free connection between indoors and outdoors, making the room a part of the yard.
The client’s goal is to lead a no hassle, stress free, low maintenance life in this spot, with lots of room for family and friends. We are excited to see if the cottage with its new extension can fulfill their dream.
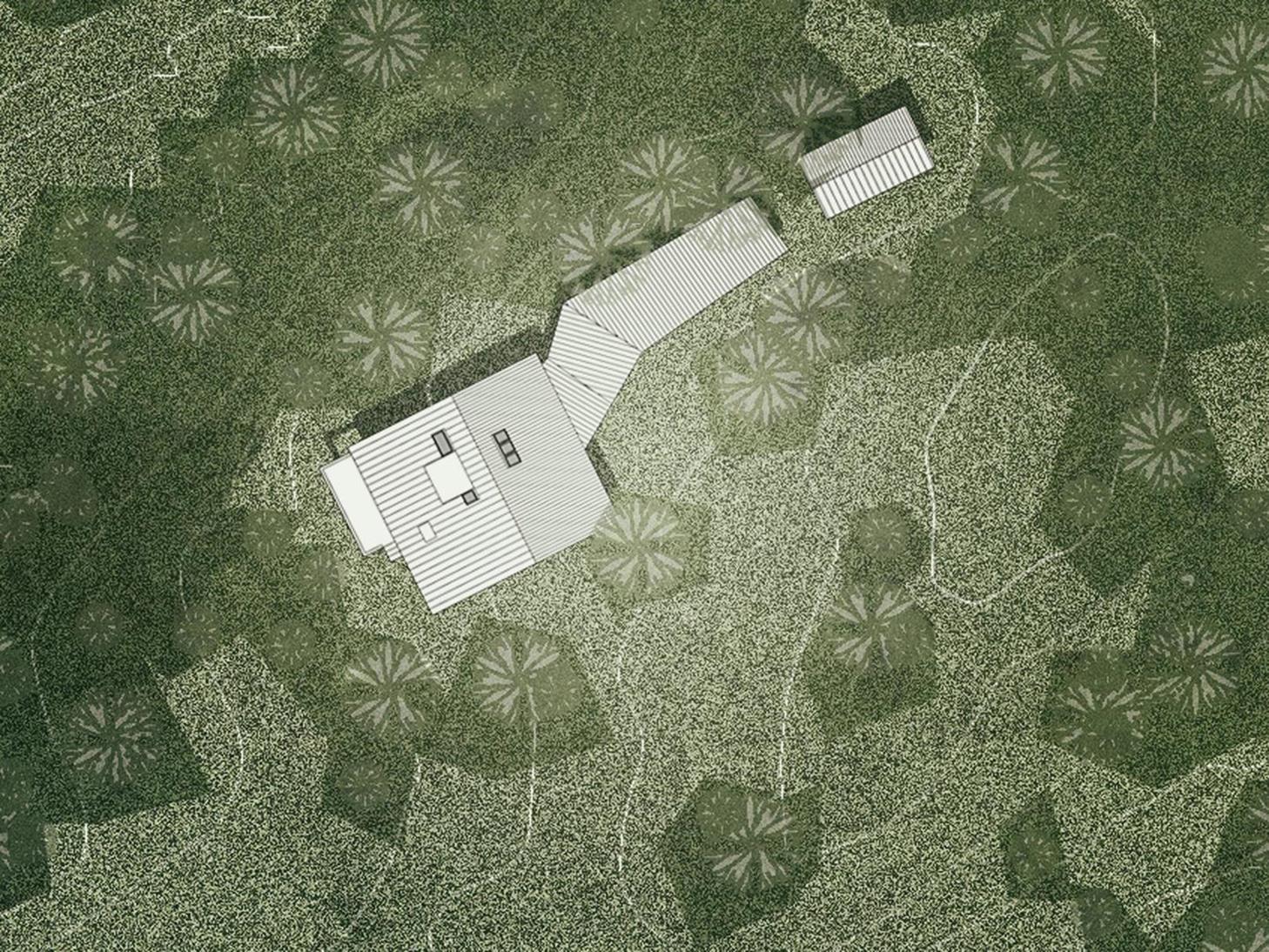
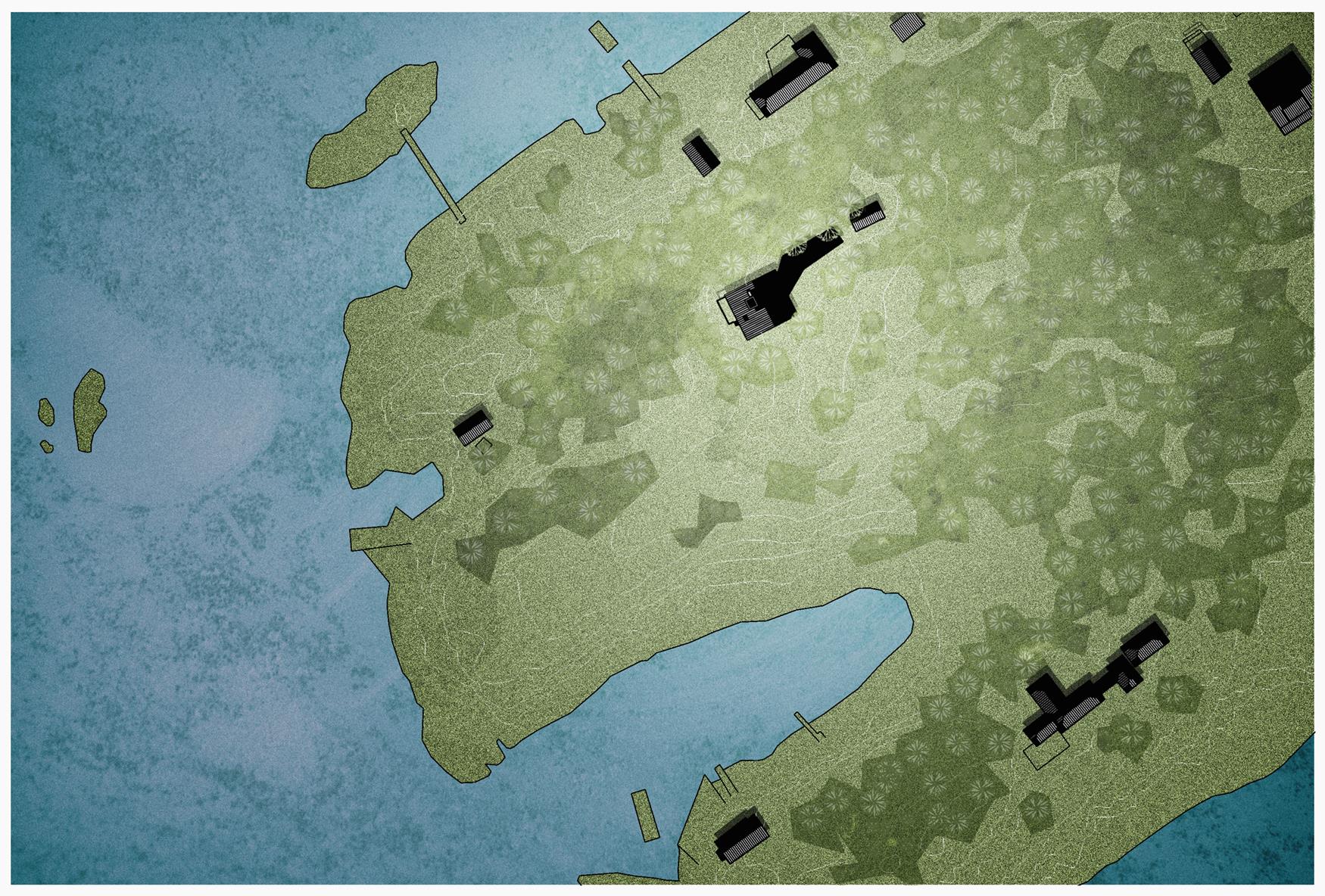
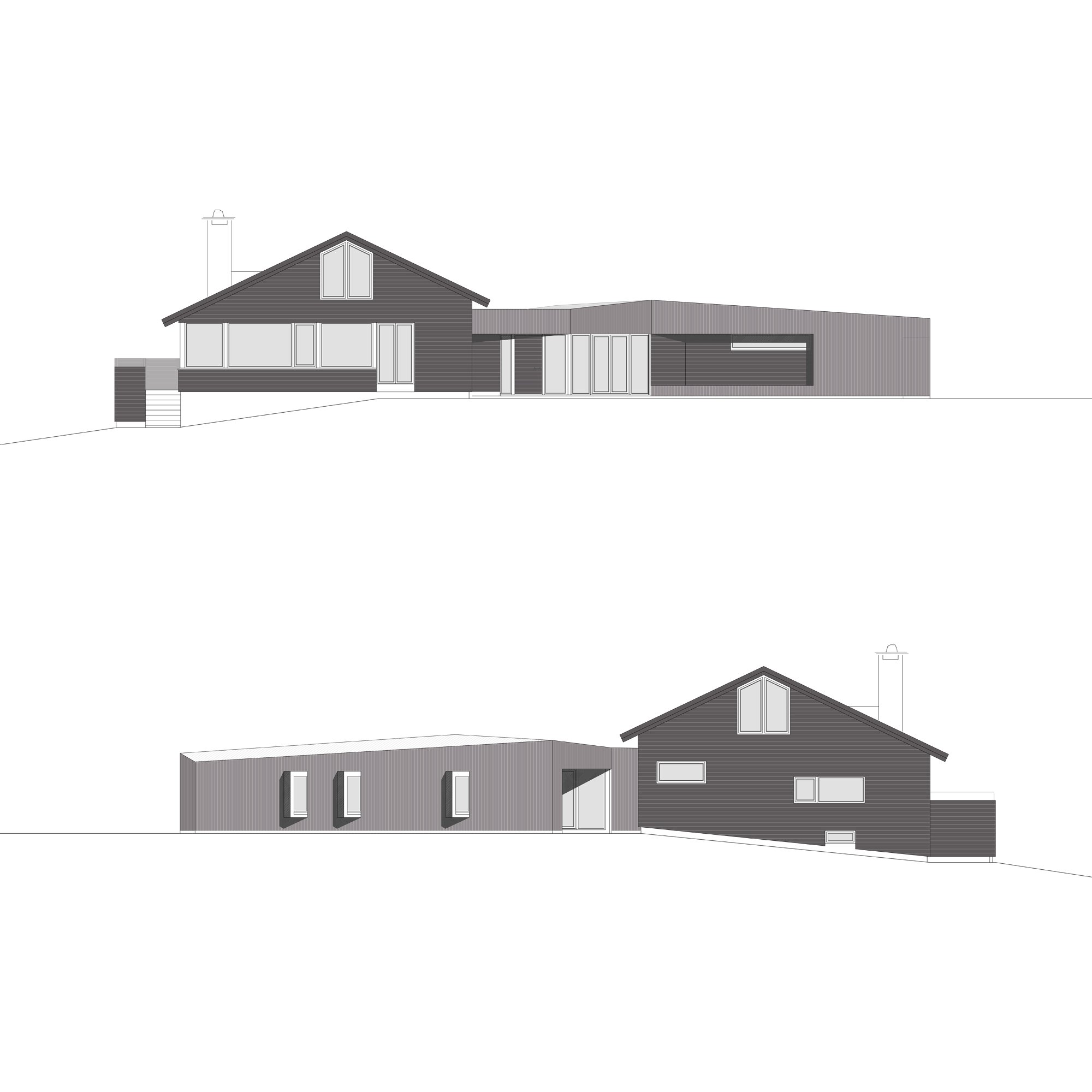









Constructed by Bærum Håndverkersenter
150 m2
Completed 2018
The project was initiated during arch. Margrethe Rosenlund’s time as a partner in MORFEUS arkitekter, in collaboration with her colleagues there, and continued until it’s completion as part of her own studio’s portfolio.


