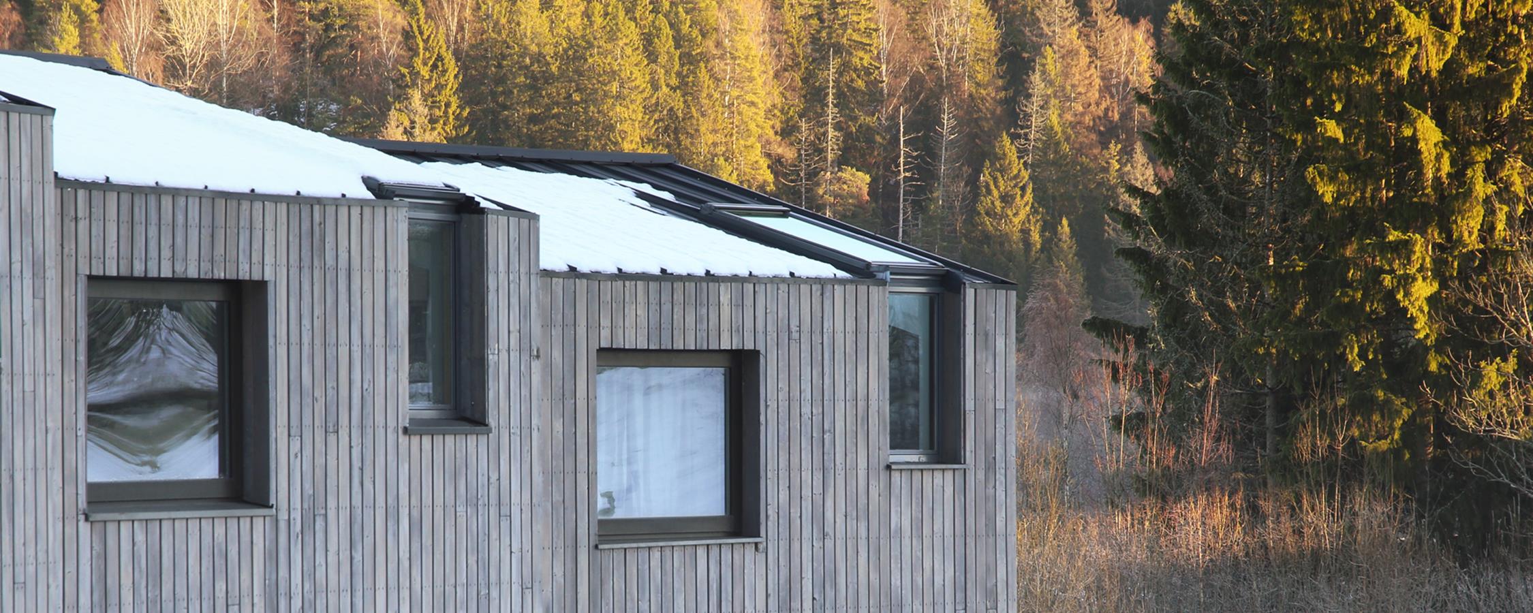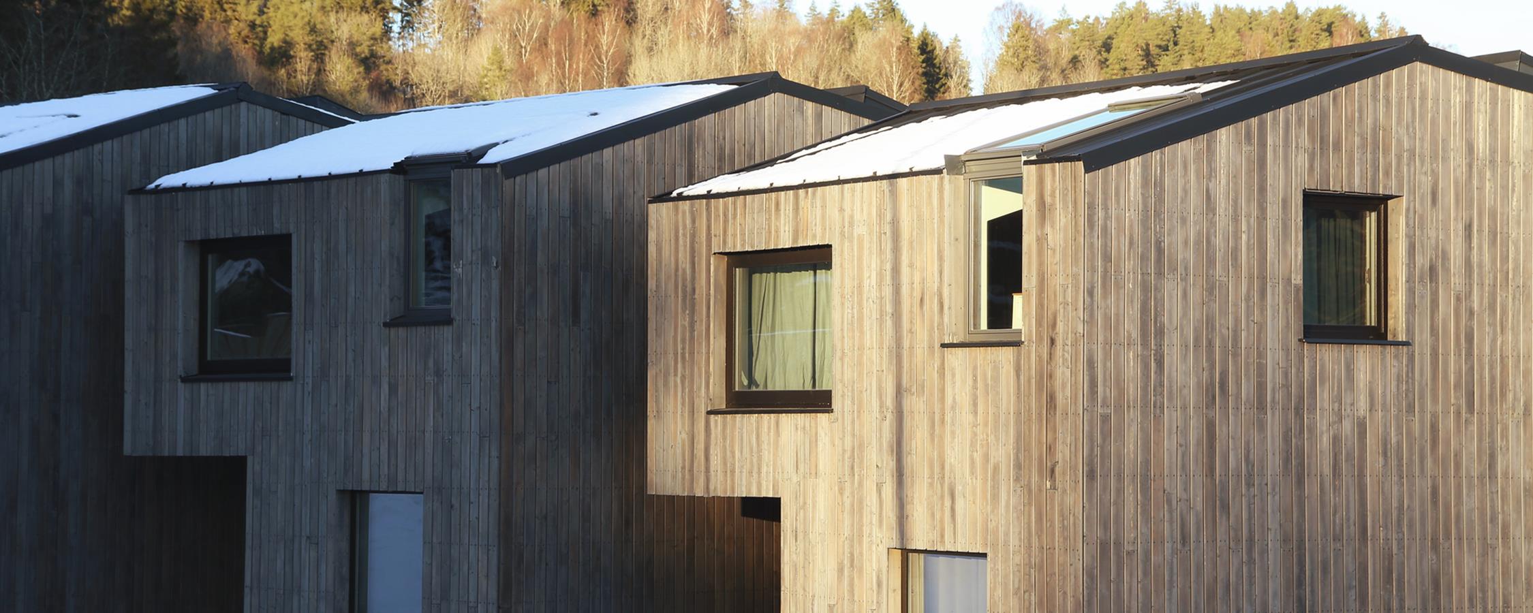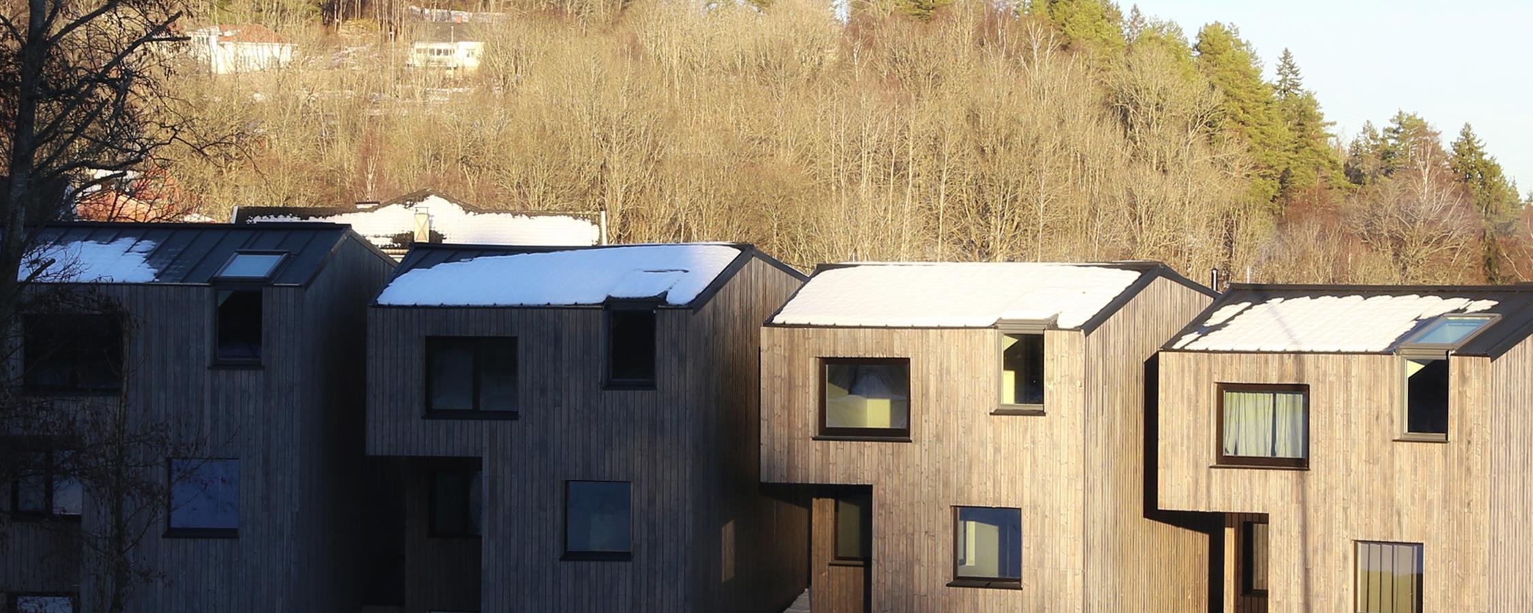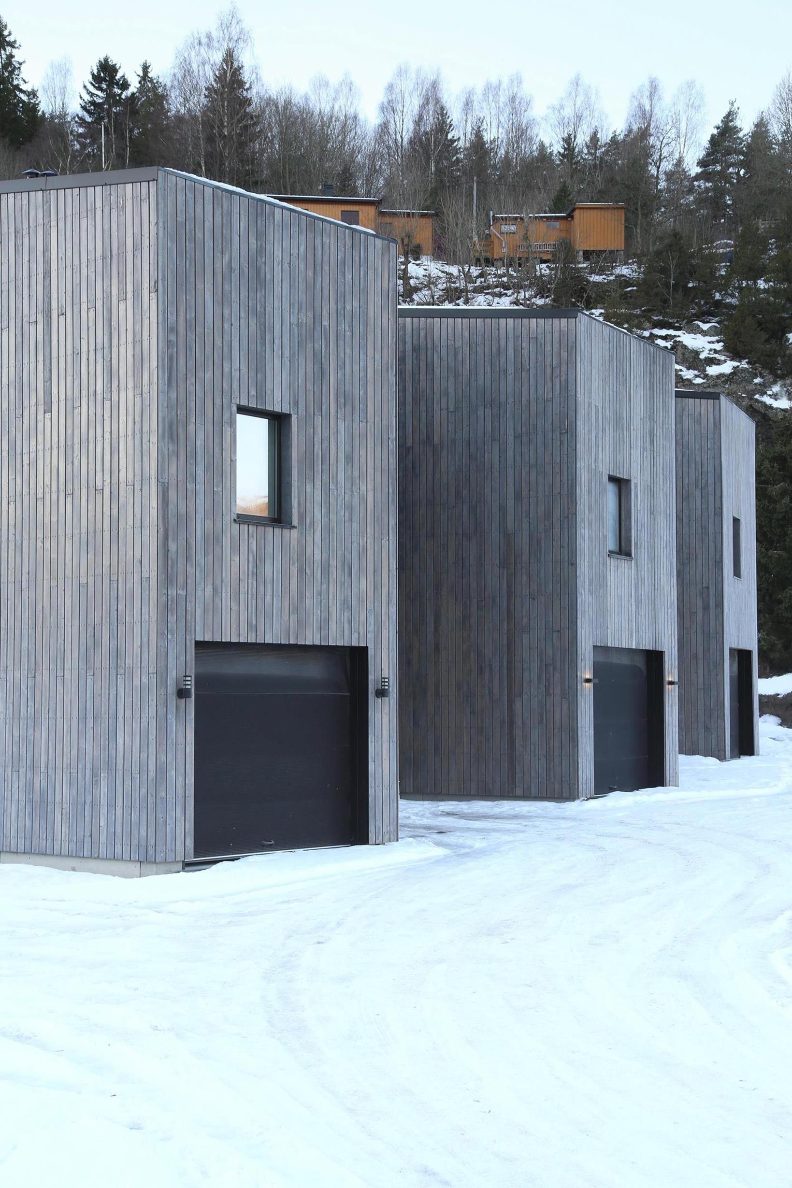slice house
FOUR TOWN HOUSES ON A TRIANGULAR SITE






go to gallery for larger images
The client had tried other projects on this site before contacting us, and found that the site had various challenges. The triangular shape given by it’s location between two crossing roads left little room inside the approved area for both houses and common outdoor areas with good spacial qualities, a steep hill to the west casts shade in the afternoon, and there was a need to create a shelter from the traffic sound on the road passing to the west of the site. The request was for four housing units. Villas and two-family houses had been tried, but did not end with a satisfactory result.
We quickly decided the site was more adapted for town houses that for villas, and given the topography around the site it was clear that the houses would have to orient towards the sun and light, maximizing the daylight in the living areas and outdoor recreational zones. The south end of the site is the narrow part, so the side we wanted to open was also the side with less space. This resulted in a structure with houses in the shape of slices of pie that widens towards the back and narrows towards the garden and the light. The tight situation called for a solution for sheltering both living areas inside and the private outdoor spaces in front of the houses. This was solved by adjusting the houses slightly to create corners between them, and to cut out a piece in the front of the building volume in a way that gives each house a covered and sheltered space in connection with the living room. The privacy is further emphasized by dividing screens between each unit and by the slight terracing called for by the natural sloping of the site.
The town houses are constructed with a prefabricated static structure, the rest of the construction is done on site. We have followed the project partly into the construction process, but as there has been a change of contractors we have not been able to oversee the rest of the construction process, or the interior work.
These town houses will be followed by another group of townhouses on the next site, you can see more of that project here.
Construction by various contractors
800 m2
Planned completion 2019



