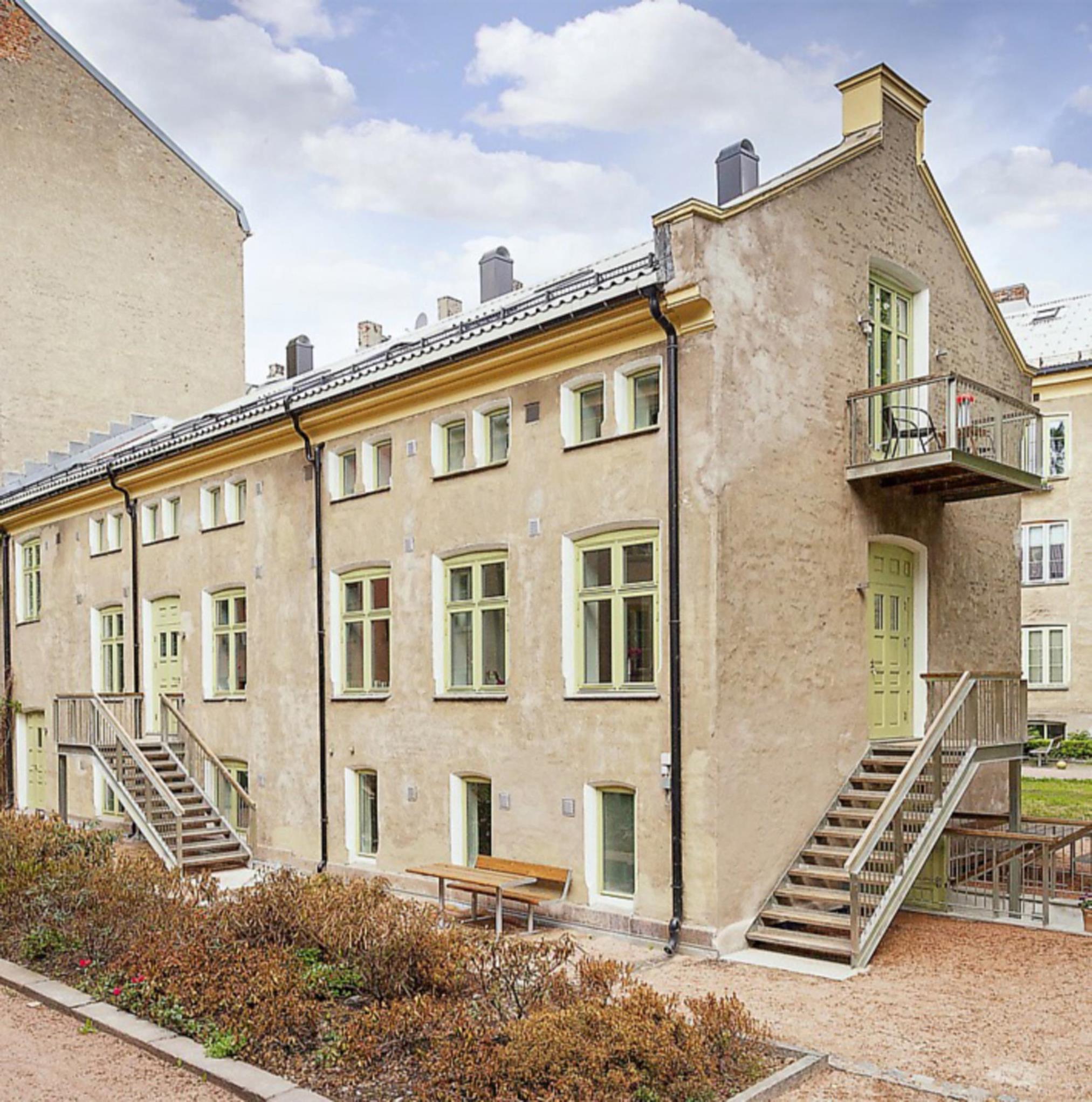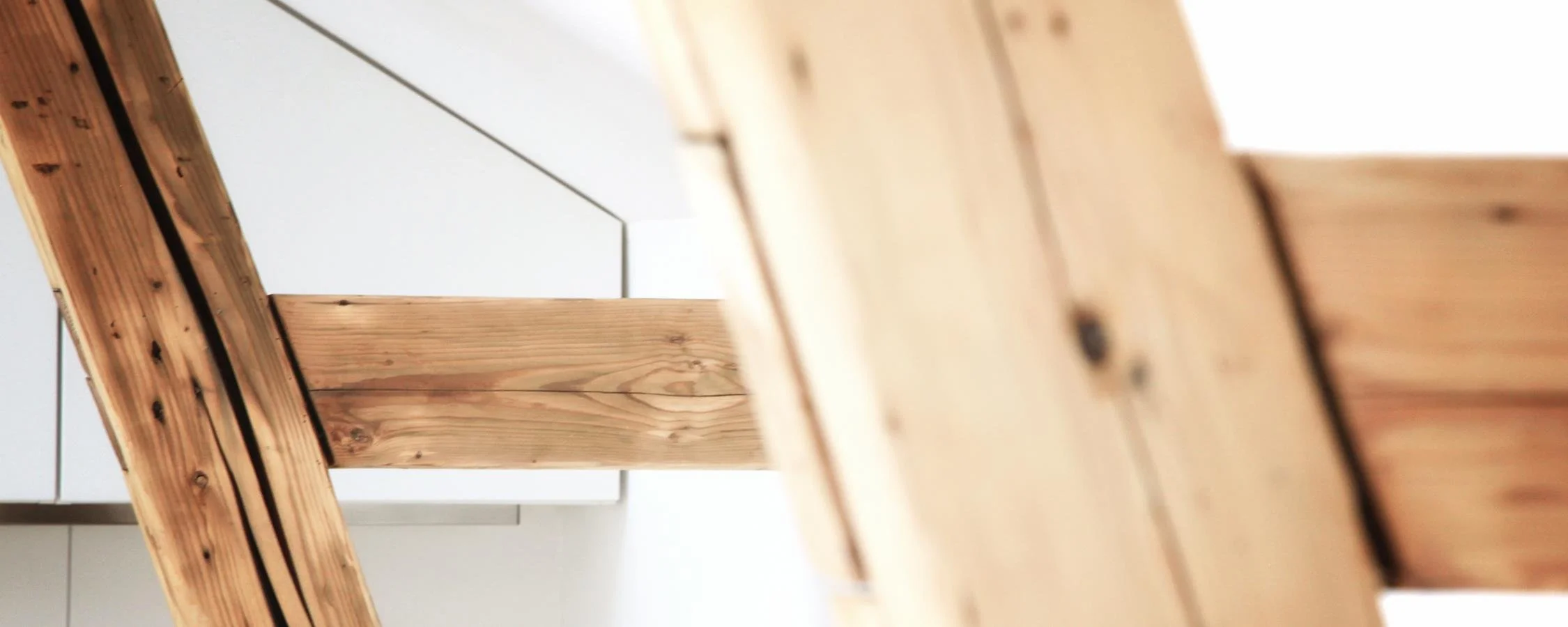the yard house
AN OLD LAUNDRY HOUSE TURNED INTO THREE COMPACT STUDIO APARTMENTS



go to gallery for larger images
An old courtyard building in the back garden of an apartment complex in the lively Grünerløkka quarter of Oslo was transformed into three smart studio apartments. The conversion also made room for ground floor assembly areas for the apartment complex.
Since its completion in 1888 the building has been used for a variety of activities, from laundry room and bathrooms for the surrounding flats to more extraordinary uses as boxing club and temporary morgue. It is subject to strict building regulations, and any exterior conversion must be carried out in collaboration with building preservation authorities.
The buildings base is a mere 120 m2, outer walls excluded. The division into three apartments with three bedrooms plus living room, kitchen, bathroom, laundry room, storage and terrace called for a creative use of space that maximizes not only the plan, but also the vertical section, taking the potential of the volume into use. The completed project has resulted in three apartments, each over two main levels and two/three additional levels, with a base of 38 m2 and a total of 76 m2, plus roof terrace. Still the apartments feel spacious and lofty, much due to the fact that the main room has a high ceiling and large glass walls surrounding the roof terrace. The clean details, light colours and consciously limited material palette also helps to create an impression of space.
Construction by various contractors
370 m2
Completed 2013
Published in Bonytt (magazine), Klikk (website)
Photos by Peter Przybille
The project was initiated in arch. Margrethe Rosenlund’s own studio, and was further developed during her time as a partner in MORFEUS arkitekter, in collaboration with her colleagues there.





