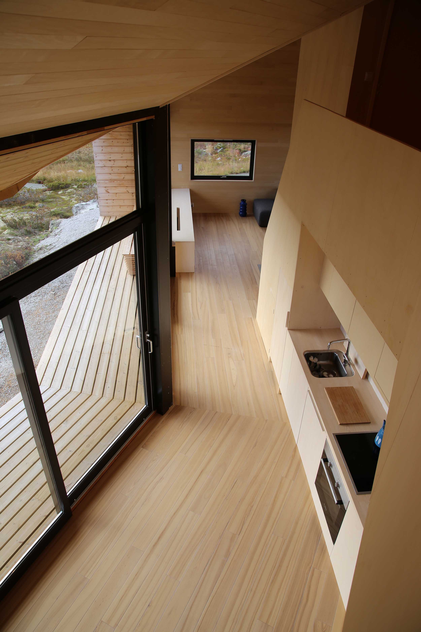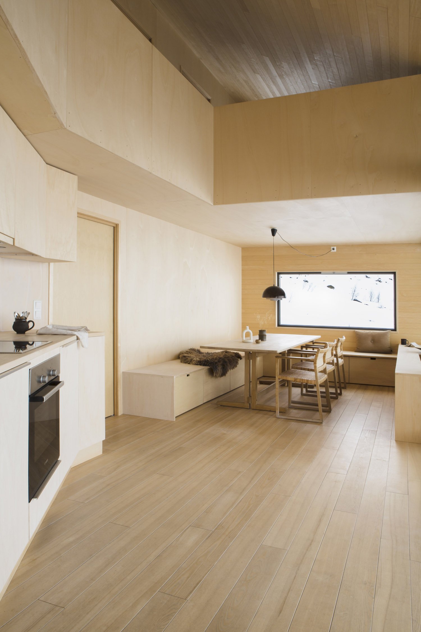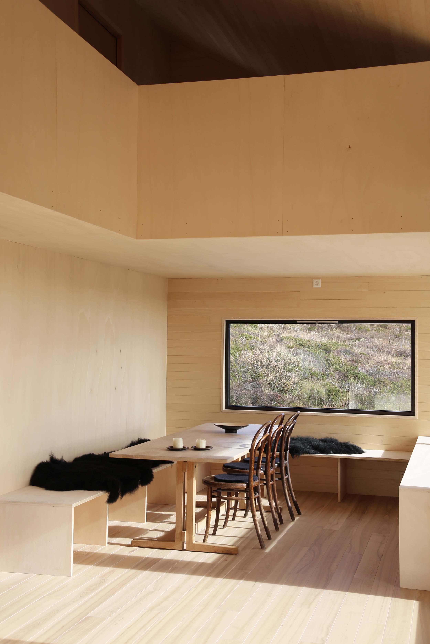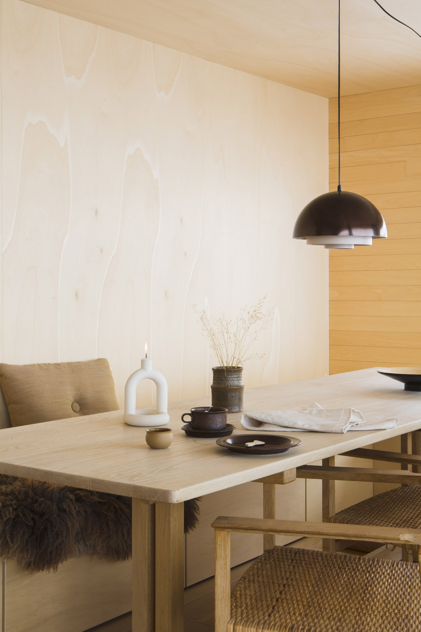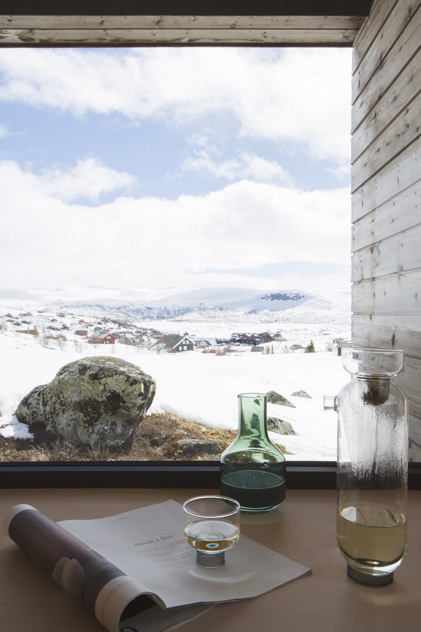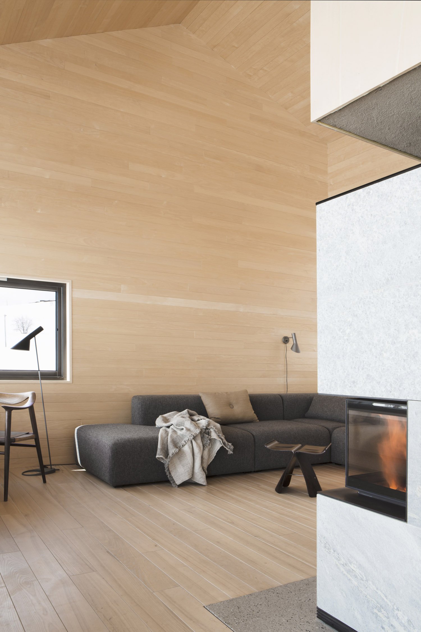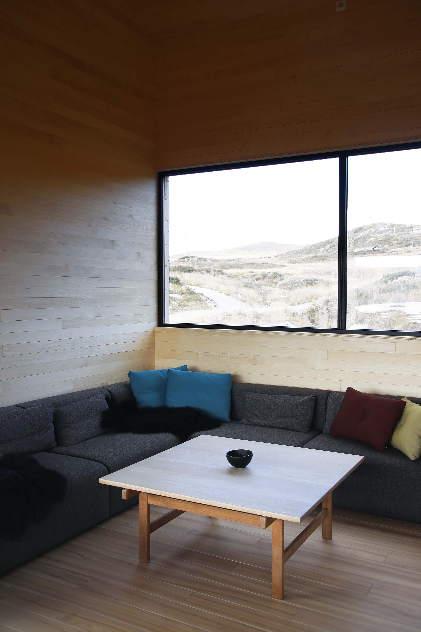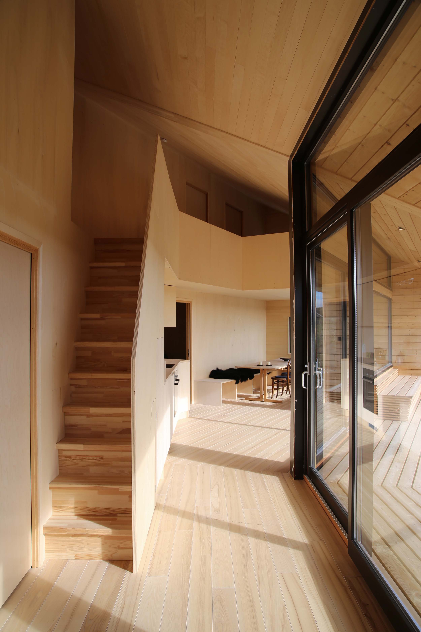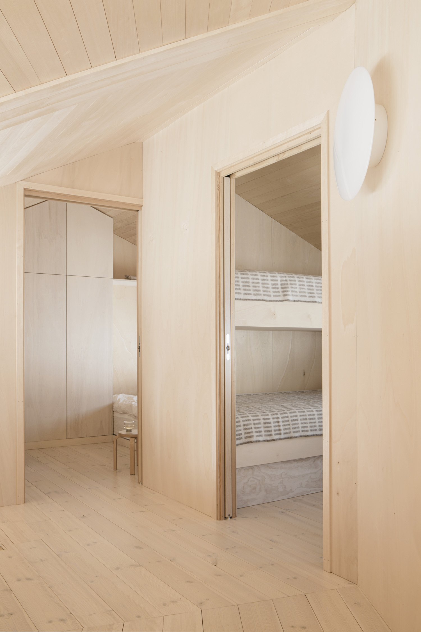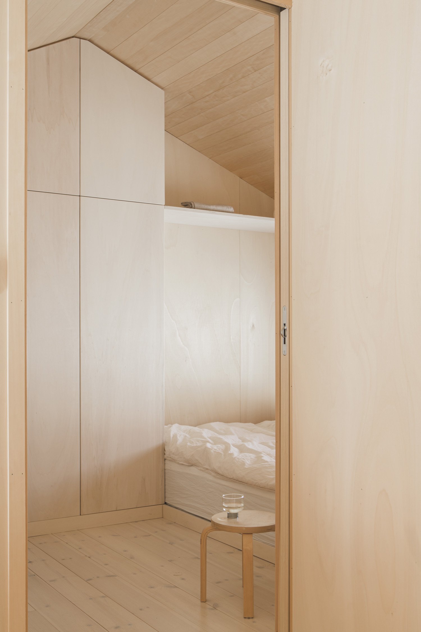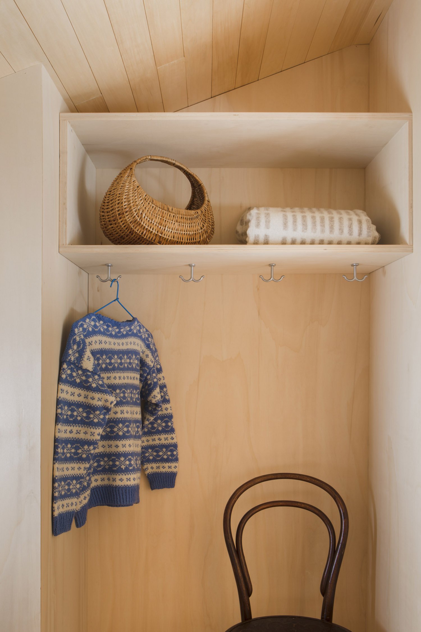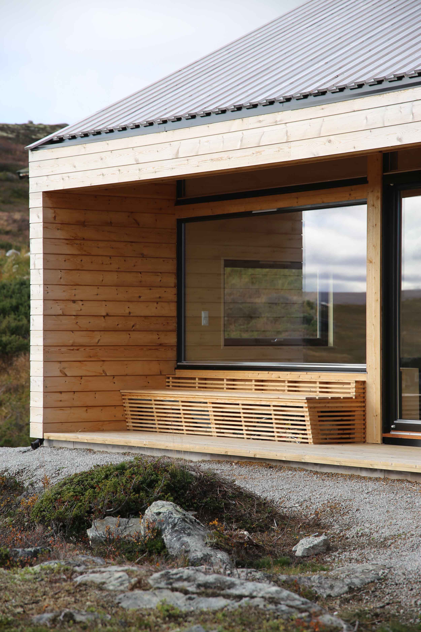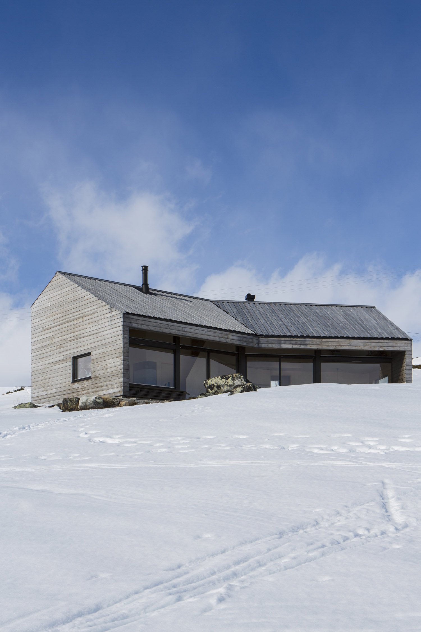reidun’s cabin
A SHELTERED MOUNTAIN VIEW
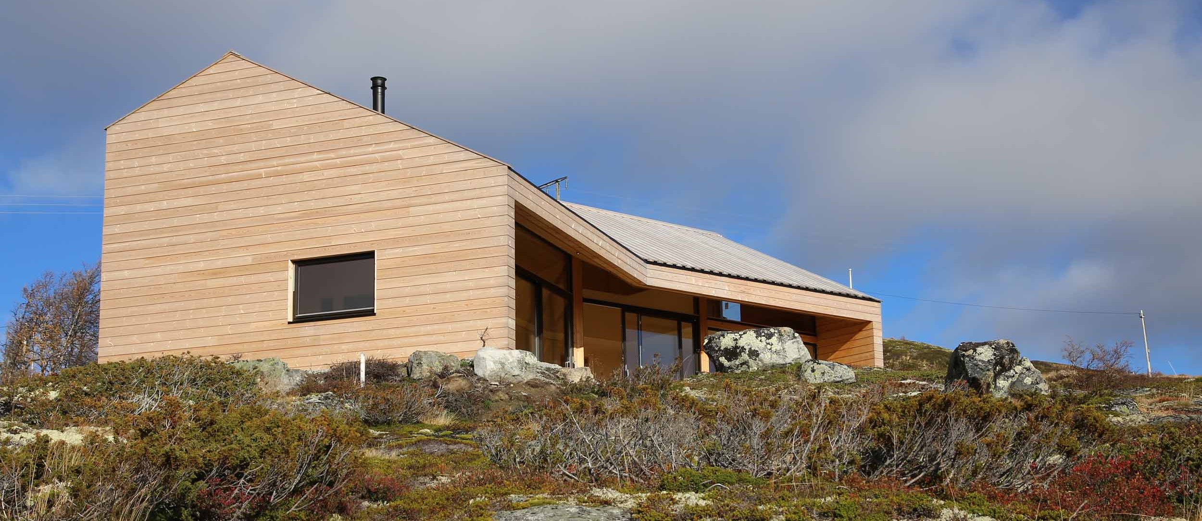
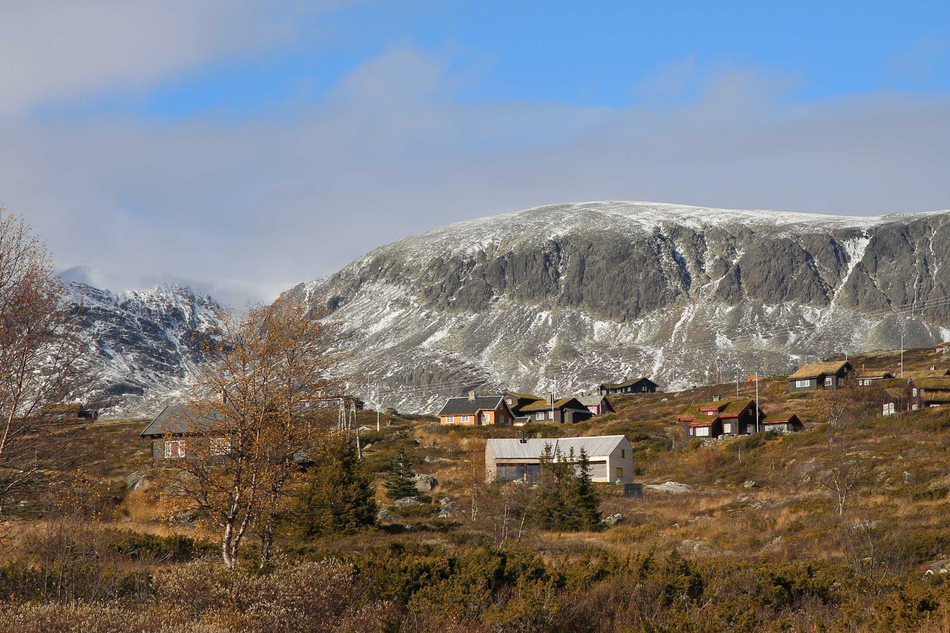
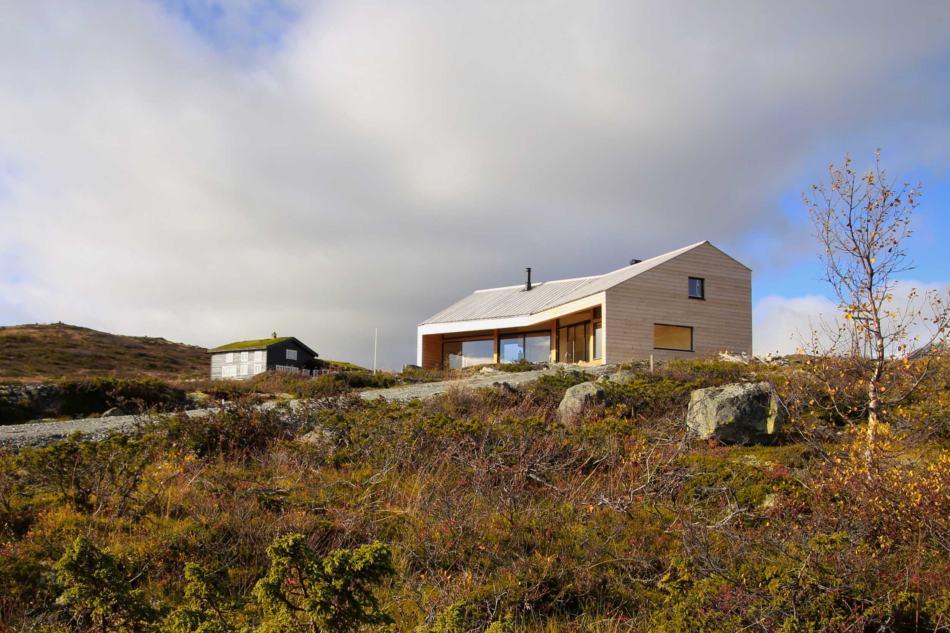


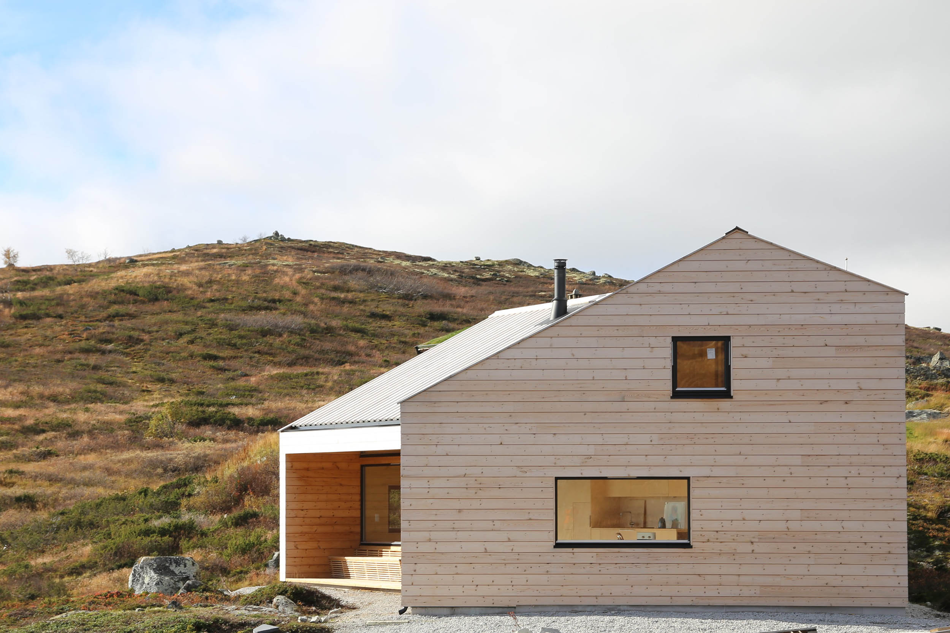
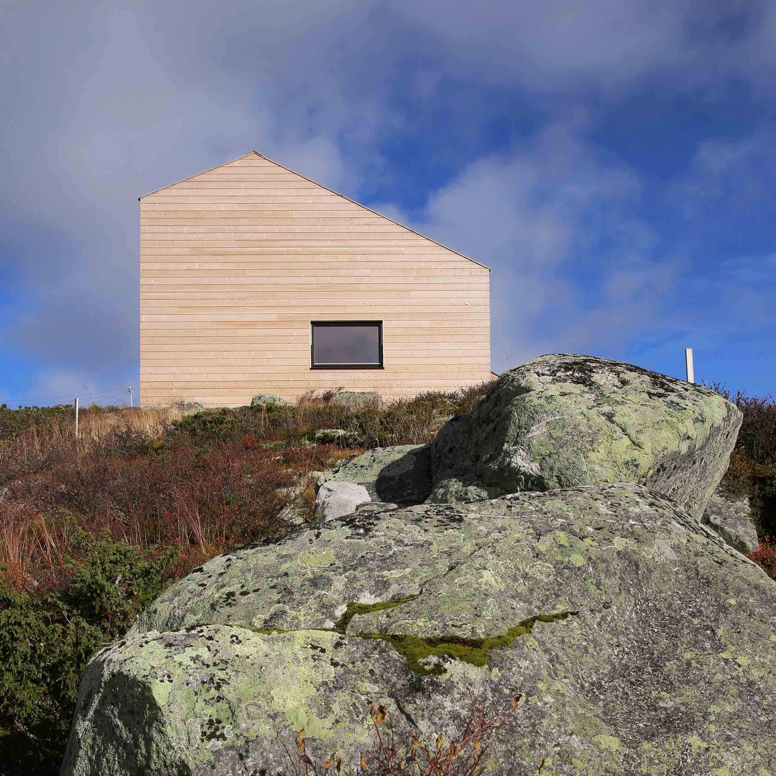
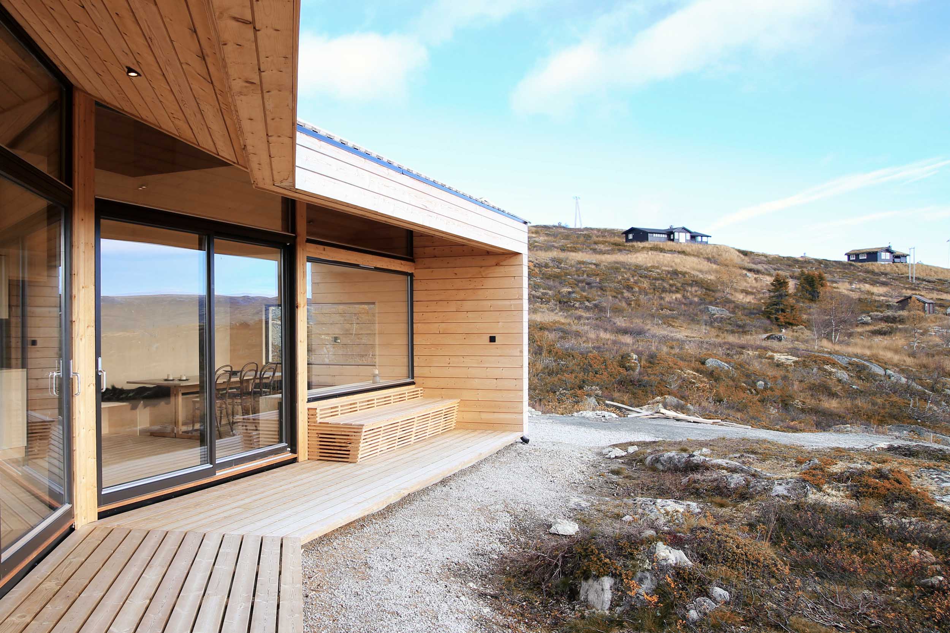

go to gallery for larger images
The client, Reidun, contacted me after having seen “the nest” on Haugastøl published in magazines and online, and would like to create something similar on the site she had recently acquired in Ustaoset, a small mountain village on the Oslo-Bergen railroad.
Like the owner of “the nest” Reidun too had a dream about a cabin that was small enough to feel just right for one person, and yet spacious enough to make room for the whole extended family when needed. The site had an amazing view of the famous Hallingskarvet ridge to the east, and towards lake Ustevatnet and the Hardangervidda plateu to the east. Being situated in a popular mountain village it has neighboring cabins on all sides and the slope of Skarverennet, a famous ski run, crossing the edge of the site, so it became imperative to create a frame that expanded the view to the east and the west, and at the same time provided shelter and privacy. Snow and wind are obviously also a factor in the Norwegian mountains, so accurate climate studies were performed to ensure that the snow would not block the entrances or limit the view, but drift and gather where it would instead provide insulation and shelter.
The budget was limited, and the client wanted materials and handicraft of good quality, so it became necessary to limit the use of space to be able to afford the desired level of materials and solutions. This also turned out to be a requirement on the site’s behalf, as we did not want to alter the landscape around the cabin. The topography was studied in detail, resulting in a limited spot for the cabin that would allow for the existing boulders to remain in their place, and avoid filling around the building.
The result was a clear frame, slightly angled and mirrored around a central axis, that would both open up to the spectacular views on the back and the front, and simultaneously create privacy in a setting with surrounding cabins and ski slopes just a few meters away. All major functions are on ground level, shaped as to ensure good proportions for a one person cabin, and yet with sleeping arrangements on the mezzanine it’s possible to have a large family here and not be in each other’s way. And the accurate climate calculations were not in vain; the entrance is free of snow at all times.
Roof and facades are clad with ore-pine (heartwood of prepared old-growth mountain pines), that will turn silver gray as it ages. The panel is treated only with iron vitriol to even out the grey, as the wood is sufficiently resistant in itself to withstand the strain of time and weather.
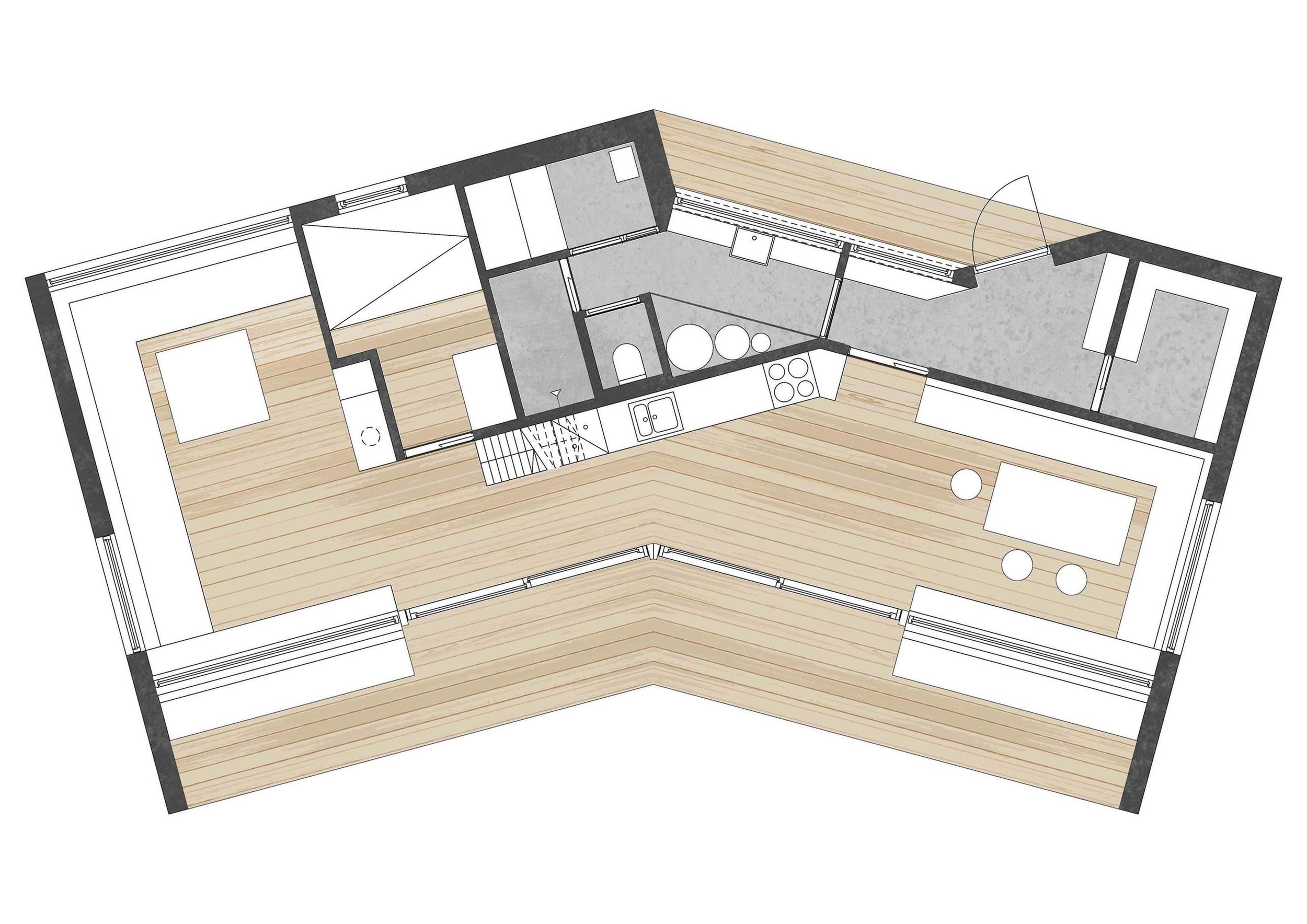
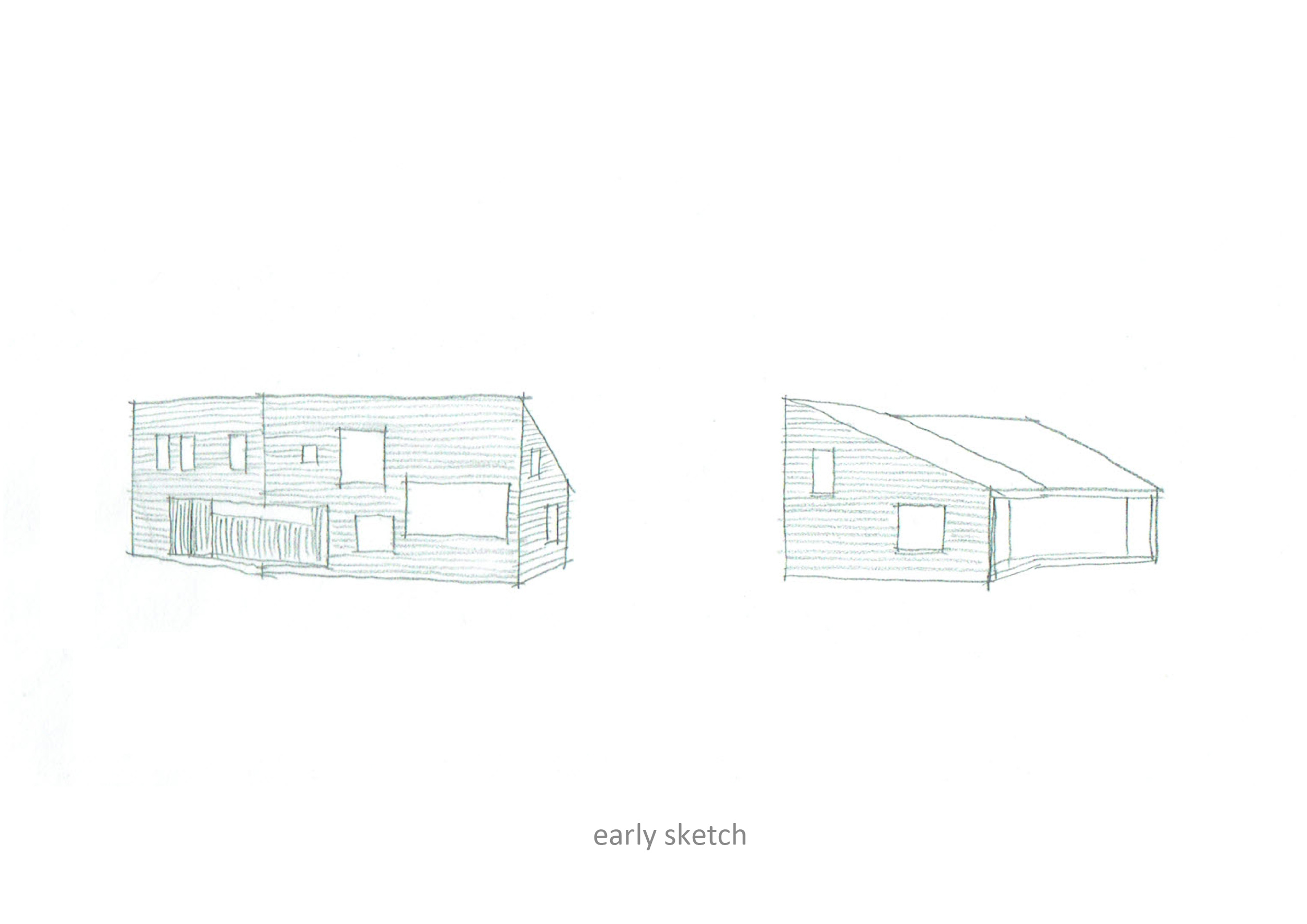
Constructed by Renn-Bygg, through Rindalshytter
100 m2
Completed 2017
Published in Interiørmagasinet, January issue 2021
Photos 5, 7-13, 17-20, 26-27 by Nadia Norskott
The project was initiated during arch. Margrethe Rosenlund’s time as a partner in MORFEUS arkitekter, in collaboration with her colleagues there, and continued until it’s completion as part of her own studio’s portfolio.


